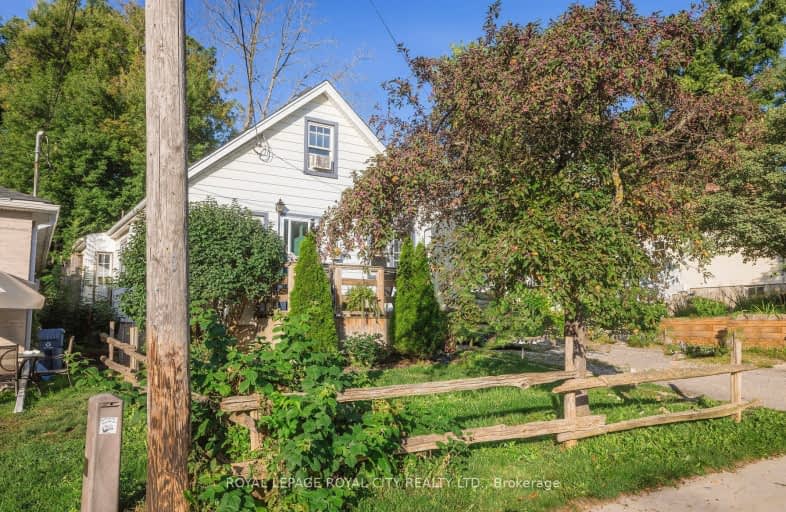Somewhat Walkable
- Some errands can be accomplished on foot.
69
/100
Some Transit
- Most errands require a car.
48
/100
Very Bikeable
- Most errands can be accomplished on bike.
77
/100

Sacred HeartCatholic School
Elementary: Catholic
0.79 km
Ecole Guelph Lake Public School
Elementary: Public
1.06 km
Ottawa Crescent Public School
Elementary: Public
1.09 km
John Galt Public School
Elementary: Public
0.56 km
Ecole King George Public School
Elementary: Public
0.78 km
St John Catholic School
Elementary: Catholic
0.66 km
St John Bosco Catholic School
Secondary: Catholic
1.68 km
Our Lady of Lourdes Catholic School
Secondary: Catholic
2.59 km
St James Catholic School
Secondary: Catholic
0.65 km
Guelph Collegiate and Vocational Institute
Secondary: Public
2.21 km
Centennial Collegiate and Vocational Institute
Secondary: Public
3.73 km
John F Ross Collegiate and Vocational Institute
Secondary: Public
1.14 km
-
John Galt Park
35 Woolwich 0.99km -
Eramosa River Park
Guelph ON 1.16km -
Goldie Mill Park
75 Cardigan St (At London Rd), Guelph ON 1.42km
-
TD Bank Financial Group
350 Eramosa Rd (Stevenson), Guelph ON N1E 2M9 1.23km -
Cash-A-Cheque
45 Macdonell St, Guelph ON N1H 2Z4 1.46km -
Meridian
200 Speedvale Ave E, Guelph ON 3.43km
