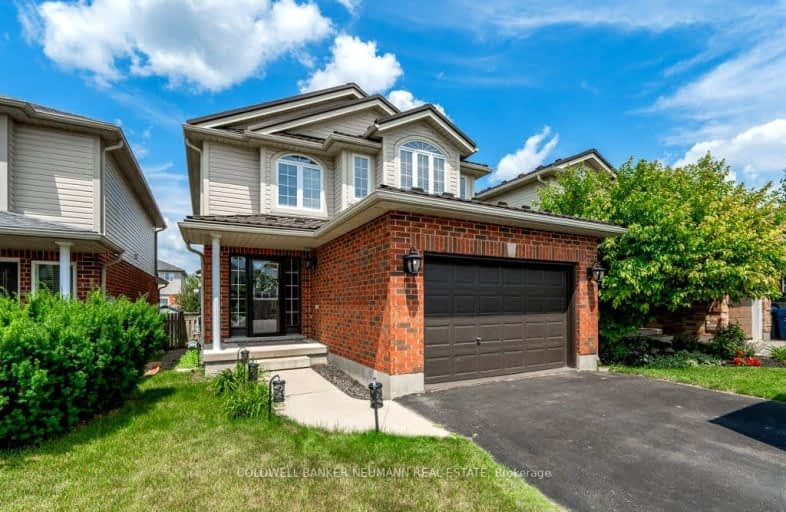Car-Dependent
- Almost all errands require a car.
5
/100
Some Transit
- Most errands require a car.
31
/100
Somewhat Bikeable
- Most errands require a car.
41
/100

Ottawa Crescent Public School
Elementary: Public
2.67 km
John Galt Public School
Elementary: Public
3.13 km
William C. Winegard Public School
Elementary: Public
1.62 km
St John Catholic School
Elementary: Catholic
2.37 km
Ken Danby Public School
Elementary: Public
0.89 km
Holy Trinity Catholic School
Elementary: Catholic
0.99 km
St John Bosco Catholic School
Secondary: Catholic
4.68 km
Our Lady of Lourdes Catholic School
Secondary: Catholic
5.18 km
St James Catholic School
Secondary: Catholic
2.38 km
Guelph Collegiate and Vocational Institute
Secondary: Public
5.11 km
Centennial Collegiate and Vocational Institute
Secondary: Public
6.70 km
John F Ross Collegiate and Vocational Institute
Secondary: Public
2.87 km














