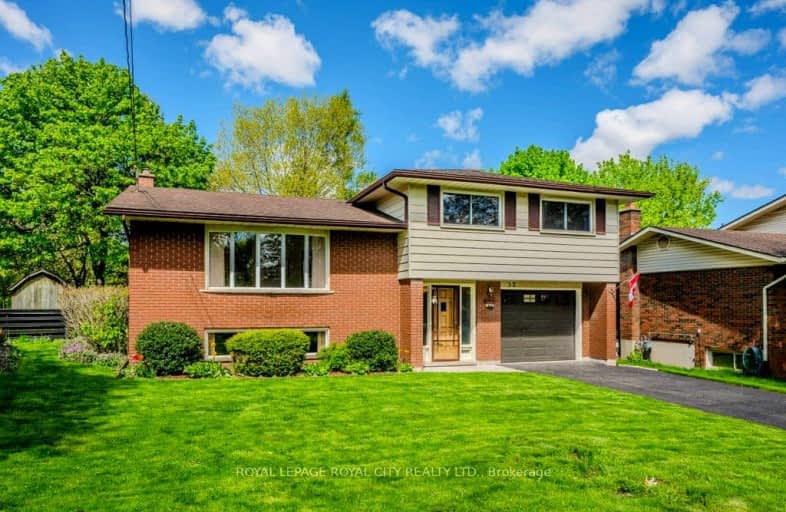Somewhat Walkable
- Some errands can be accomplished on foot.
53
/100
Some Transit
- Most errands require a car.
35
/100
Bikeable
- Some errands can be accomplished on bike.
51
/100

Brant Avenue Public School
Elementary: Public
1.42 km
Holy Rosary Catholic School
Elementary: Catholic
0.58 km
Ottawa Crescent Public School
Elementary: Public
0.50 km
John Galt Public School
Elementary: Public
1.17 km
Edward Johnson Public School
Elementary: Public
0.71 km
Ecole King George Public School
Elementary: Public
1.34 km
St John Bosco Catholic School
Secondary: Catholic
2.61 km
Our Lady of Lourdes Catholic School
Secondary: Catholic
2.63 km
St James Catholic School
Secondary: Catholic
1.36 km
Guelph Collegiate and Vocational Institute
Secondary: Public
2.81 km
Centennial Collegiate and Vocational Institute
Secondary: Public
4.98 km
John F Ross Collegiate and Vocational Institute
Secondary: Public
0.52 km
-
John F Ross Playground
Stephenson Rd (Eramosa Road), Guelph ON 0.52km -
Joseph Wolfond Memorial Park
Guelph ON 1.58km -
St. George's Park
Guelph ON 1.66km
-
Scotiabank
585 Eramosa Rd, Guelph ON N1E 2N4 0.2km -
Localcoin Bitcoin ATM - Suns Convenience
262 Eramosa Rd, Guelph ON N1E 2M6 1.02km -
BMO Bank of Montreal
78 St Georges Sq, Guelph ON N1H 6K9 1.53km














