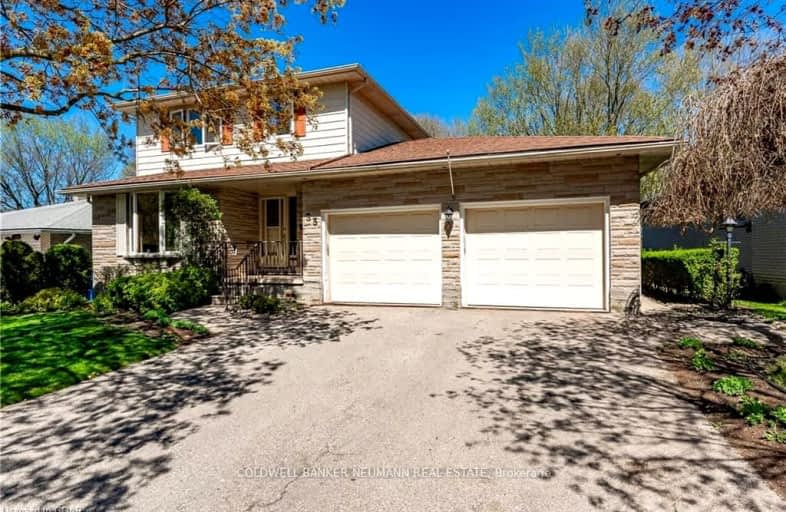Very Walkable
- Most errands can be accomplished on foot.
Some Transit
- Most errands require a car.
Bikeable
- Some errands can be accomplished on bike.

June Avenue Public School
Elementary: PublicSt Joseph Catholic School
Elementary: CatholicSt Peter Catholic School
Elementary: CatholicWillow Road Public School
Elementary: PublicWestwood Public School
Elementary: PublicPaisley Road Public School
Elementary: PublicSt John Bosco Catholic School
Secondary: CatholicCollege Heights Secondary School
Secondary: PublicOur Lady of Lourdes Catholic School
Secondary: CatholicGuelph Collegiate and Vocational Institute
Secondary: PublicCentennial Collegiate and Vocational Institute
Secondary: PublicJohn F Ross Collegiate and Vocational Institute
Secondary: Public-
Norm Jary Park
22 Shelldale Cres (Dawson Rd.), Guelph ON 0.19km -
Margaret a Greene Park
80 Westwood Rd, Guelph ON 1.15km -
Marksam Park
Ontario 1.08km
-
Scotiabank
110 Silvercreek Pky N, Guelph ON N1H 7B4 0.59km -
Scotiabank
222 Silvercreek Pky N, Guelph ON N1H 7P8 0.63km -
Meridian Credit Union ATM
200 Speedvale Ave E, Guelph ON N1E 1M5 0.68km
- 4 bath
- 3 bed
- 1500 sqft
65 CANDLEWOOD Drive, Guelph, Ontario • N1K 1T6 • Willow West/Sugarbush/West Acres
- 2 bath
- 4 bed
- 1500 sqft
251 Deerpath Drive, Guelph, Ontario • N1K 1T8 • Willow West/Sugarbush/West Acres
- 2 bath
- 4 bed
- 1100 sqft
48 Alma Street South, Guelph, Ontario • N1H 5W7 • Junction/Onward Willow
- 3 bath
- 3 bed
- 1100 sqft
57 Flaherty Drive, Guelph, Ontario • N1H 8K6 • Willow West/Sugarbush/West Acres
- 2 bath
- 3 bed
- 1500 sqft
44 Melrose Place, Guelph, Ontario • N1K 1W4 • Willow West/Sugarbush/West Acres














