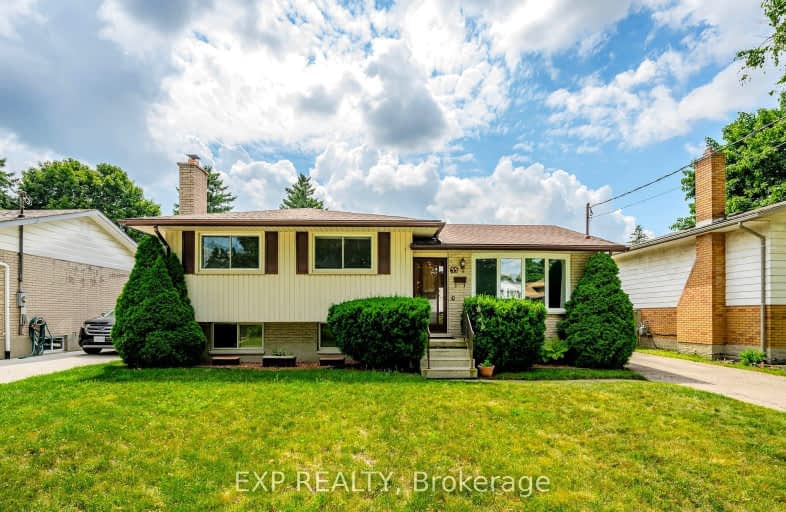Car-Dependent
- Some errands can be accomplished on foot.
50
/100
Some Transit
- Most errands require a car.
34
/100
Bikeable
- Some errands can be accomplished on bike.
66
/100

École élémentaire L'Odyssée
Elementary: Public
0.83 km
Brant Avenue Public School
Elementary: Public
1.19 km
Holy Rosary Catholic School
Elementary: Catholic
1.55 km
St Patrick Catholic School
Elementary: Catholic
0.74 km
Edward Johnson Public School
Elementary: Public
1.31 km
Waverley Drive Public School
Elementary: Public
0.61 km
St John Bosco Catholic School
Secondary: Catholic
3.73 km
Our Lady of Lourdes Catholic School
Secondary: Catholic
2.99 km
St James Catholic School
Secondary: Catholic
3.15 km
Guelph Collegiate and Vocational Institute
Secondary: Public
3.63 km
Centennial Collegiate and Vocational Institute
Secondary: Public
6.11 km
John F Ross Collegiate and Vocational Institute
Secondary: Public
2.16 km














