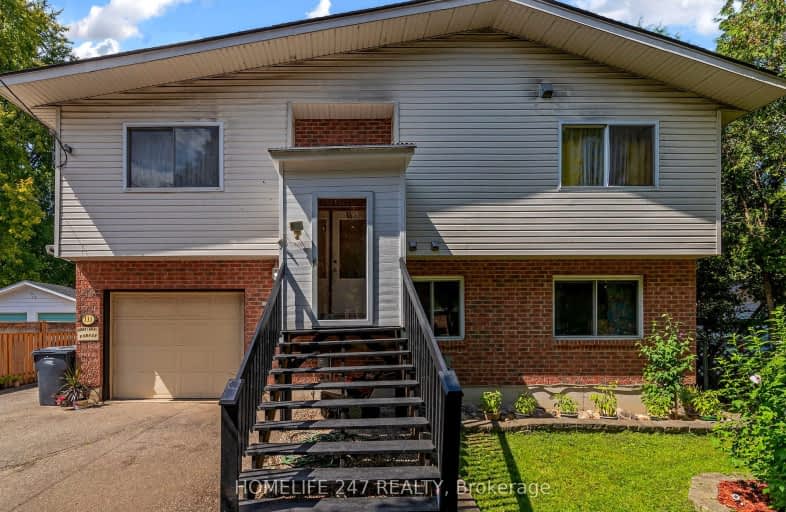Sold on Aug 14, 2010
Note: Property is not currently for sale or for rent.

-
Type: Detached
-
Style: Bungalow-Raised
-
Lot Size: 61 x 132 Acres
-
Age: No Data
-
Taxes: $3,181 per year
-
Days on Site: 49 Days
-
Added: Dec 21, 2024 (1 month on market)
-
Updated:
-
Last Checked: 2 months ago
-
MLS®#: X11271147
-
Listed By: Realty executives plus ltd., brokerage
This home is suitable for the Professionals, Empty Nesters or a Family with grown kids still @ home. Beautiful home finished from top to bottom & sits on a huge lot 61 x 132 feet with a private front & backyard. The edges can be trimmed to show the beauty of the front of this home. Imagine - Elegant wrought iron stairs railings at the front stairs!! You just increase the curb appeal of this home!Everything else is done for you inside out. The extra long driveway leads to a huge private pool size backyard, a gardener's dream/paradise. You have access from the lower level to the garage & backyard.What a great floor plan! Oak stairs from the foyer leads to upper & lower level. The upper level features: An entertainer's dream great room with slope ceiling, skylights, gleaming hardwood flooring,& walk-out to a huge m/free sundeck. A cook's dream kitchen, upgraded main bath & master bedroom.Need extra rooms & bath? it's on the lower level w/huge window. Don't miss this home & great price
Property Details
Facts for 331 Paisley Road, Guelph
Status
Days on Market: 49
Last Status: Sold
Sold Date: Aug 14, 2010
Closed Date: Sep 17, 2010
Expiry Date: Oct 28, 2010
Sold Price: $295,000
Unavailable Date: Aug 14, 2010
Input Date: Jun 28, 2010
Prior LSC: Sold
Property
Status: Sale
Property Type: Detached
Style: Bungalow-Raised
Area: Guelph
Community: Onward Willow
Availability Date: 60 days TBA
Assessment Amount: $252,000
Assessment Year: 2010
Inside
Bathrooms: 2
Kitchens: 1
Air Conditioning: Central Air
Fireplace: No
Washrooms: 2
Utilities
Electricity: Yes
Gas: Yes
Cable: Yes
Telephone: Yes
Building
Basement: None
Heat Type: Forced Air
Heat Source: Gas
Exterior: Vinyl Siding
Exterior: Wood
Elevator: N
UFFI: No
Water Supply: Municipal
Special Designation: Unknown
Parking
Driveway: Other
Garage Spaces: 1
Garage Type: Attached
Total Parking Spaces: 1
Fees
Tax Year: 2009
Tax Legal Description: Plan 23 Pt Lot 7
Taxes: $3,181
Land
Cross Street: Alma
Municipality District: Guelph
Parcel Number: 712770116
Pool: None
Sewer: Sewers
Lot Depth: 132 Acres
Lot Frontage: 61 Acres
Acres: < .50
Zoning: R1B
Rooms
Room details for 331 Paisley Road, Guelph
| Type | Dimensions | Description |
|---|---|---|
| Living Main | 3.96 x 3.96 | |
| Dining Main | 4.41 x 3.96 | |
| Kitchen Main | 3.96 x 3.75 | |
| Prim Bdrm Main | 4.39 x 3.96 | |
| Bathroom Main | - | |
| Br | 2.43 x 3.25 | |
| Br | 2.43 x 3.25 | |
| Br | 3.96 x 3.65 | |
| Bathroom | - |
| XXXXXXXX | XXX XX, XXXX |
XXXXXXX XXX XXXX |
|
| XXX XX, XXXX |
XXXXXX XXX XXXX |
$XXX,XXX | |
| XXXXXXXX | XXX XX, XXXX |
XXXXXXX XXX XXXX |
|
| XXX XX, XXXX |
XXXXXX XXX XXXX |
$XXX,XXX |
| XXXXXXXX XXXXXXX | XXX XX, XXXX | XXX XXXX |
| XXXXXXXX XXXXXX | XXX XX, XXXX | $739,000 XXX XXXX |
| XXXXXXXX XXXXXXX | XXX XX, XXXX | XXX XXXX |
| XXXXXXXX XXXXXX | XXX XX, XXXX | $739,000 XXX XXXX |

June Avenue Public School
Elementary: PublicCentral Public School
Elementary: PublicVictory Public School
Elementary: PublicSt Joseph Catholic School
Elementary: CatholicWillow Road Public School
Elementary: PublicPaisley Road Public School
Elementary: PublicSt John Bosco Catholic School
Secondary: CatholicCollege Heights Secondary School
Secondary: PublicOur Lady of Lourdes Catholic School
Secondary: CatholicGuelph Collegiate and Vocational Institute
Secondary: PublicCentennial Collegiate and Vocational Institute
Secondary: PublicJohn F Ross Collegiate and Vocational Institute
Secondary: Public