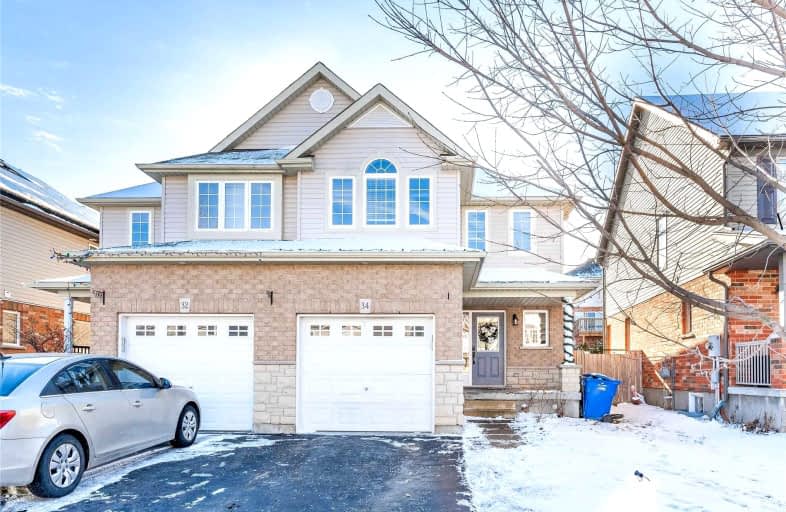Car-Dependent
- Almost all errands require a car.
5
/100
Some Transit
- Most errands require a car.
34
/100
Somewhat Bikeable
- Most errands require a car.
34
/100

Ottawa Crescent Public School
Elementary: Public
1.69 km
John Galt Public School
Elementary: Public
2.18 km
William C. Winegard Public School
Elementary: Public
1.11 km
St John Catholic School
Elementary: Catholic
1.48 km
Ken Danby Public School
Elementary: Public
0.60 km
Holy Trinity Catholic School
Elementary: Catholic
0.60 km
St John Bosco Catholic School
Secondary: Catholic
3.75 km
Our Lady of Lourdes Catholic School
Secondary: Catholic
4.20 km
St James Catholic School
Secondary: Catholic
1.51 km
Guelph Collegiate and Vocational Institute
Secondary: Public
4.16 km
Centennial Collegiate and Vocational Institute
Secondary: Public
5.87 km
John F Ross Collegiate and Vocational Institute
Secondary: Public
1.90 km
-
O’Connor Lane Park
Guelph ON 0.82km -
Lee Street Park
Lee St (Kearney St.), Guelph ON 0.88km -
Morningcrest Park
Guelph ON 0.94km
-
CIBC
25 Victoria Rd N, Guelph ON N1E 5G6 1.67km -
BMO Bank of Montreal
380 Eramosa Rd, Guelph ON N1E 6R2 2.12km -
TD Bank Financial Group
350 Eramosa Rd (Stevenson), Guelph ON N1E 2M9 2.15km














