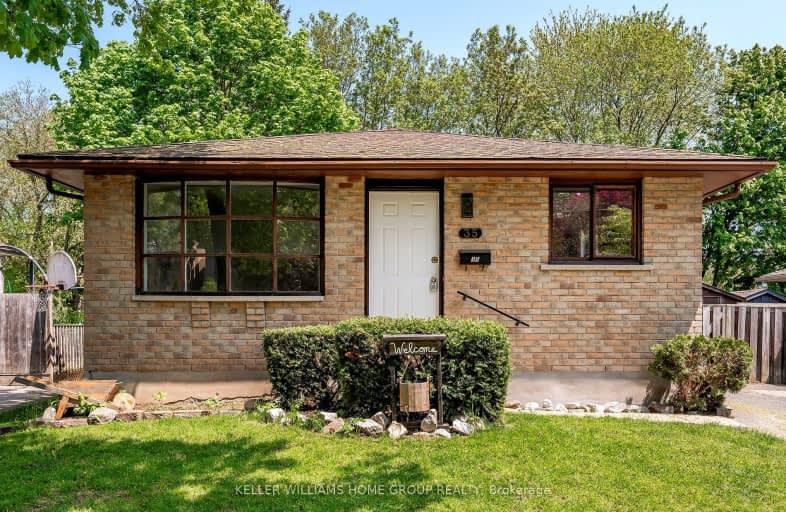Very Walkable
- Most errands can be accomplished on foot.
Good Transit
- Some errands can be accomplished by public transportation.
Very Bikeable
- Most errands can be accomplished on bike.

Central Public School
Elementary: PublicHoly Rosary Catholic School
Elementary: CatholicVictory Public School
Elementary: PublicJohn Galt Public School
Elementary: PublicEdward Johnson Public School
Elementary: PublicEcole King George Public School
Elementary: PublicSt John Bosco Catholic School
Secondary: CatholicOur Lady of Lourdes Catholic School
Secondary: CatholicSt James Catholic School
Secondary: CatholicGuelph Collegiate and Vocational Institute
Secondary: PublicCentennial Collegiate and Vocational Institute
Secondary: PublicJohn F Ross Collegiate and Vocational Institute
Secondary: Public-
St. George's Park
Guelph ON 0.99km -
University Square Pharmacy
1 Carden St, Guelph ON N1H 3A1 1.12km -
John F Ross Playground
Stephenson Rd (Eramosa Road), Guelph ON 1.36km
-
Meridian Credit Union
153 Wyndham St N, Guelph ON N1H 4E9 0.67km -
BMO Bank of Montreal
78 Wyndham St N, Guelph ON N1H 6L8 0.83km -
TD Bank Financial Group
34 Wyndham St N (Cork Street), Guelph ON N1H 4E5 0.96km
- 2 bath
- 2 bed
- 700 sqft
32 Rosewood Avenue, Guelph, Ontario • N1H 5Z9 • Junction/Onward Willow
- 2 bath
- 3 bed
- 1500 sqft
44 Melrose Place, Guelph, Ontario • N1K 1W4 • Willow West/Sugarbush/West Acres














