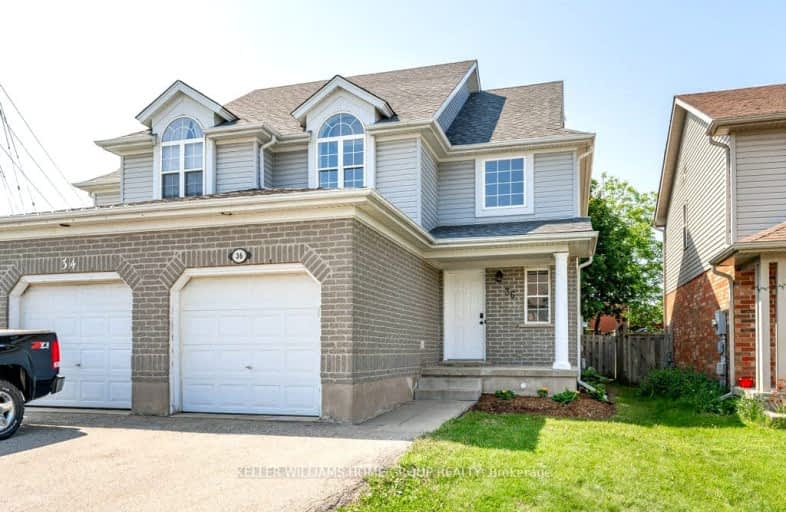
Video Tour
Car-Dependent
- Most errands require a car.
38
/100
Some Transit
- Most errands require a car.
37
/100
Somewhat Bikeable
- Most errands require a car.
39
/100

Sacred HeartCatholic School
Elementary: Catholic
2.19 km
Ottawa Crescent Public School
Elementary: Public
1.69 km
William C. Winegard Public School
Elementary: Public
0.18 km
St John Catholic School
Elementary: Catholic
1.01 km
Ken Danby Public School
Elementary: Public
0.65 km
Holy Trinity Catholic School
Elementary: Catholic
0.55 km
St John Bosco Catholic School
Secondary: Catholic
3.28 km
Our Lady of Lourdes Catholic School
Secondary: Catholic
4.05 km
St James Catholic School
Secondary: Catholic
1.01 km
Guelph Collegiate and Vocational Institute
Secondary: Public
3.79 km
Centennial Collegiate and Vocational Institute
Secondary: Public
5.18 km
John F Ross Collegiate and Vocational Institute
Secondary: Public
1.90 km
-
O’Connor Lane Park
Guelph ON 0.47km -
Peter Misersky Memorial Park
ON 0.49km -
Franchetto Park
Guelph ON 1.38km
-
BMO Bank of Montreal
380 Eramosa Rd, Guelph ON N1E 6R2 2.15km -
BMO Bank of Montreal
78 Wyndham St N, Guelph ON N1H 6L8 2.99km -
TD Canada Trust ATM
34 Wyndham St N, Guelph ON N1H 4E5 3km













