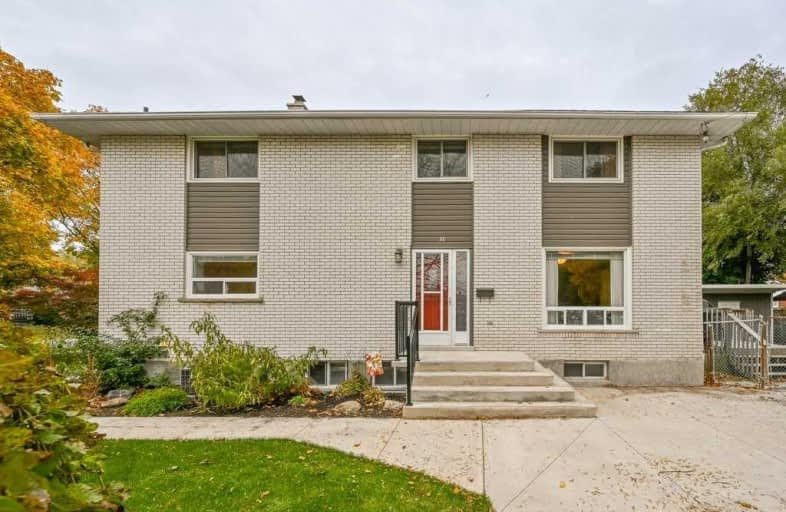Sold on Dec 06, 2019
Note: Property is not currently for sale or for rent.

-
Type: Detached
-
Style: 2-Storey
-
Lot Size: 100.43 x 60
-
Age: 31-50 years
-
Taxes: $4,542 per year
-
Days on Site: 42 Days
-
Added: Dec 19, 2024 (1 month on market)
-
Updated:
-
Last Checked: 2 months ago
-
MLS®#: X11193555
-
Listed By: Royal lepage royal city realty brokerage
Looking for something unique? This 2,000 sq ft home is calling your name! It's distinctive floorplan features a main floor with bright living area, spacious kitchen, main floor laundry and large outdoor space. Upstairs you'll find a 4 pc bathroom, 4 spacious bedrooms each accompanied by plenty of natural light and ample storage. This home has a fully finished basement that features 1 bedroom, a large entertaining area perfect for hanging out with your family or enjoying some well needed rest and a completely renovated modern 4 pc bathroom! Homes this size are hard to come by in this neighbourhood, don't miss your opportunity to come see it for yourself.
Property Details
Facts for 37 Drew Street, Guelph
Status
Days on Market: 42
Last Status: Sold
Sold Date: Dec 06, 2019
Closed Date: Mar 26, 2020
Expiry Date: Jan 25, 2020
Sold Price: $570,000
Unavailable Date: Dec 06, 2019
Input Date: Oct 28, 2019
Prior LSC: Sold
Property
Status: Sale
Property Type: Detached
Style: 2-Storey
Age: 31-50
Area: Guelph
Community: Onward Willow
Availability Date: 60-89Days
Assessment Amount: $398,250
Assessment Year: 2019
Inside
Bedrooms: 4
Bedrooms Plus: 1
Bathrooms: 2
Kitchens: 1
Rooms: 9
Air Conditioning: Central Air
Fireplace: Yes
Laundry: Ensuite
Washrooms: 2
Building
Basement: Finished
Basement 2: Full
Heat Type: Forced Air
Heat Source: Electric
Exterior: Brick
Green Verification Status: N
Water Supply: Municipal
Special Designation: Unknown
Parking
Driveway: Front Yard
Garage Type: None
Covered Parking Spaces: 4
Total Parking Spaces: 4
Fees
Tax Year: 2019
Tax Legal Description: Lot 16, Plan 550 ; GUELPH
Taxes: $4,542
Land
Cross Street: Corner of Drew & Gue
Municipality District: Guelph
Parcel Number: 712730186
Pool: None
Sewer: Sewers
Lot Depth: 60
Lot Frontage: 100.43
Acres: < .50
Zoning: RES
Rooms
Room details for 37 Drew Street, Guelph
| Type | Dimensions | Description |
|---|---|---|
| Dining Main | 4.29 x 3.50 | |
| Kitchen Main | 3.88 x 3.50 | |
| Living Main | 4.34 x 6.60 | |
| Mudroom Main | 3.47 x 2.92 | |
| Bathroom 2nd | 1.49 x 2.08 | |
| Br 2nd | 2.48 x 4.39 | |
| Br 2nd | 2.41 x 4.39 | |
| Br 2nd | 3.02 x 4.39 | |
| Prim Bdrm 2nd | 4.39 x 6.57 | |
| Bathroom Bsmt | 2.15 x 1.93 | |
| Br Bsmt | 4.49 x 3.22 | |
| Den Bsmt | 2.13 x 4.34 |
| XXXXXXXX | XXX XX, XXXX |
XXXX XXX XXXX |
$XXX,XXX |
| XXX XX, XXXX |
XXXXXX XXX XXXX |
$XXX,XXX |
| XXXXXXXX XXXX | XXX XX, XXXX | $570,000 XXX XXXX |
| XXXXXXXX XXXXXX | XXX XX, XXXX | $599,900 XXX XXXX |

June Avenue Public School
Elementary: PublicVictory Public School
Elementary: PublicSt Joseph Catholic School
Elementary: CatholicSt Peter Catholic School
Elementary: CatholicWillow Road Public School
Elementary: PublicPaisley Road Public School
Elementary: PublicSt John Bosco Catholic School
Secondary: CatholicCollege Heights Secondary School
Secondary: PublicOur Lady of Lourdes Catholic School
Secondary: CatholicGuelph Collegiate and Vocational Institute
Secondary: PublicCentennial Collegiate and Vocational Institute
Secondary: PublicJohn F Ross Collegiate and Vocational Institute
Secondary: Public- 2 bath
- 4 bed
- 1100 sqft
48 Alma Street South, Guelph, Ontario • N1H 5W7 • Junction/Onward Willow

