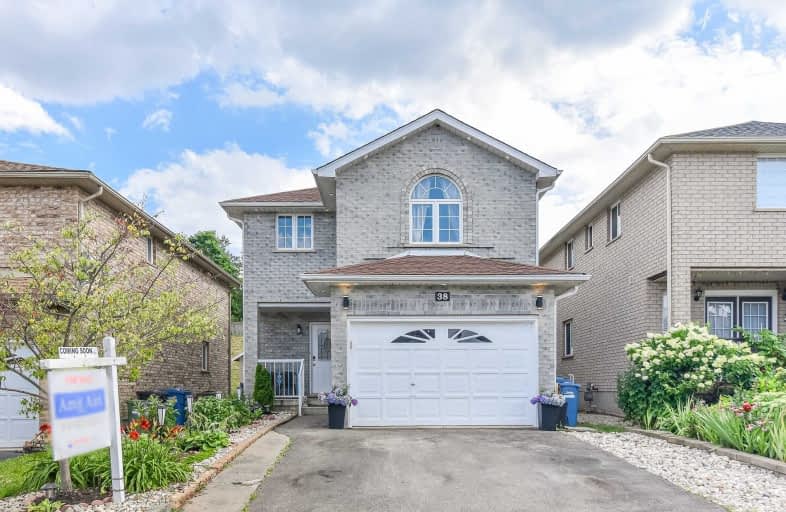Sold on Aug 23, 2019
Note: Property is not currently for sale or for rent.

-
Type: Detached
-
Style: 2-Storey
-
Size: 1500 sqft
-
Lot Size: 33 x 197 Feet
-
Age: No Data
-
Taxes: $4,673 per year
-
Days on Site: 6 Days
-
Added: Sep 07, 2019 (6 days on market)
-
Updated:
-
Last Checked: 2 months ago
-
MLS®#: X4550013
-
Listed By: Re/max real estate centre inc., brokerage
Welcome To This Fantastic All-Brick And Carpet-Freet Home In Guelph. This Home Is Located In One Of The Most Desired Locations In The City.The Front Porch Leads You To The Main Floor With Hardwood And Ceramic Tile Flooring. The Practical And Well-Maintained Kitchen Has Ss Appliances And Backsplash And Adjacent To It Is A Convenient Dinette Area From Where You Can Go Out Through The Sliding Doors To The Deck In The Backyard.
Extras
The Large Living Room Is Accented With A Fireplace & Quality Hardwood Flooring. The Second Floor Has 4 Bedrooms And 2 Full Bathroom. Master Ensuite Bath With Whirlpool Tub.The Fully Finished Basement Has Rec With Bar And 2 Ps Bathroom
Property Details
Facts for 38 Curzon Crescent, Guelph
Status
Days on Market: 6
Last Status: Sold
Sold Date: Aug 23, 2019
Closed Date: Nov 07, 2019
Expiry Date: Nov 15, 2019
Sold Price: $630,000
Unavailable Date: Aug 23, 2019
Input Date: Aug 17, 2019
Prior LSC: Listing with no contract changes
Property
Status: Sale
Property Type: Detached
Style: 2-Storey
Size (sq ft): 1500
Area: Guelph
Community: West Willow Woods
Availability Date: Other
Assessment Amount: $409,750
Assessment Year: 2019
Inside
Bedrooms: 4
Bathrooms: 4
Kitchens: 1
Rooms: 8
Den/Family Room: Yes
Air Conditioning: Central Air
Fireplace: Yes
Washrooms: 4
Utilities
Electricity: Yes
Gas: Yes
Cable: Yes
Telephone: Available
Building
Basement: Finished
Basement 2: Full
Heat Type: Forced Air
Heat Source: Gas
Exterior: Brick
Water Supply Type: Unknown
Water Supply: Municipal
Special Designation: Unknown
Other Structures: Garden Shed
Parking
Driveway: Pvt Double
Garage Spaces: 1
Garage Type: Attached
Covered Parking Spaces: 2
Total Parking Spaces: 3
Fees
Tax Year: 2019
Tax Legal Description: Lot 75, Plan 61M84, City Of Guelph
Taxes: $4,673
Highlights
Feature: Public Trans
Feature: School
Land
Cross Street: Curzon Crescent / To
Municipality District: Guelph
Fronting On: North
Pool: None
Sewer: Sewers
Lot Depth: 197 Feet
Lot Frontage: 33 Feet
Acres: < .50
Additional Media
- Virtual Tour: https://tours.visualadvantage.ca/f312a66a/nb/
Rooms
Room details for 38 Curzon Crescent, Guelph
| Type | Dimensions | Description |
|---|---|---|
| Foyer Main | 1.63 x 3.40 | Ceramic Floor |
| Living Main | 3.53 x 7.62 | Hardwood Floor, Family Size Kitchen, Pot Lights |
| Kitchen Main | 2.84 x 7.04 | Stainless Steel Appl, Backsplash, Ceramic Floor |
| Master 2nd | 4.04 x 4.88 | 4 Pc Ensuite, Hardwood Floor, Closet |
| 2nd Br 2nd | 3.00 x 5.31 | Hardwood Floor, Closet |
| 3rd Br 2nd | 3.00 x 3.78 | Hardwood Floor, Closet |
| 4th Br 2nd | 2.59 x 3.35 | Hardwood Floor |
| Powder Rm Bsmt | - |
| XXXXXXXX | XXX XX, XXXX |
XXXX XXX XXXX |
$XXX,XXX |
| XXX XX, XXXX |
XXXXXX XXX XXXX |
$XXX,XXX |
| XXXXXXXX XXXX | XXX XX, XXXX | $630,000 XXX XXXX |
| XXXXXXXX XXXXXX | XXX XX, XXXX | $629,900 XXX XXXX |

Gateway Drive Public School
Elementary: PublicSt Francis of Assisi Catholic School
Elementary: CatholicSt Peter Catholic School
Elementary: CatholicWestwood Public School
Elementary: PublicTaylor Evans Public School
Elementary: PublicMitchell Woods Public School
Elementary: PublicSt John Bosco Catholic School
Secondary: CatholicCollege Heights Secondary School
Secondary: PublicOur Lady of Lourdes Catholic School
Secondary: CatholicGuelph Collegiate and Vocational Institute
Secondary: PublicCentennial Collegiate and Vocational Institute
Secondary: PublicJohn F Ross Collegiate and Vocational Institute
Secondary: Public

