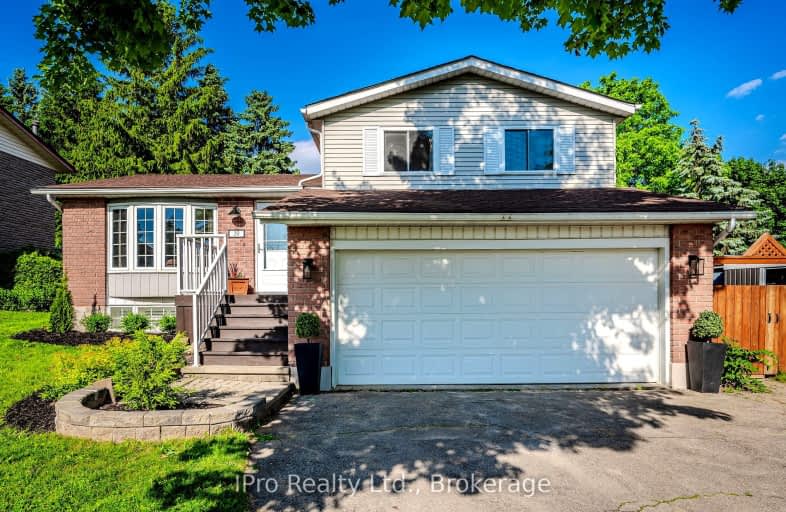Somewhat Walkable
- Some errands can be accomplished on foot.
Some Transit
- Most errands require a car.
Somewhat Bikeable
- Most errands require a car.

St Francis of Assisi Catholic School
Elementary: CatholicSt Peter Catholic School
Elementary: CatholicWillow Road Public School
Elementary: PublicWestwood Public School
Elementary: PublicTaylor Evans Public School
Elementary: PublicMitchell Woods Public School
Elementary: PublicSt John Bosco Catholic School
Secondary: CatholicCollege Heights Secondary School
Secondary: PublicOur Lady of Lourdes Catholic School
Secondary: CatholicGuelph Collegiate and Vocational Institute
Secondary: PublicCentennial Collegiate and Vocational Institute
Secondary: PublicJohn F Ross Collegiate and Vocational Institute
Secondary: Public-
Earl Brimblecombe Park
17 Elmira Rd N, Guelph ON 0.51km -
The Dog Park
Freeman Dr (Imperial Rd S), Guelph ON 0.78km -
Castlebury Park
50 Castlebury Dr, Guelph ON 1.69km
-
TD Bank Financial Group
222 Silvercreek Pky N, Guelph ON N1H 7P8 1.43km -
CIBC Cash Dispenser
109 Silvercreek Pky N, Guelph ON N1H 6S4 1.46km -
Cibc ATM
415 Woodlawn Rd W, Guelph ON N1H 7M1 1.81km
- 4 bath
- 4 bed
- 1500 sqft
219 Elmira Road South, Guelph, Ontario • N1K 1R1 • Willow West/Sugarbush/West Acres
- 2 bath
- 4 bed
- 1500 sqft
251 Deerpath Drive, Guelph, Ontario • N1K 1T8 • Willow West/Sugarbush/West Acres
- 2 bath
- 4 bed
- 1100 sqft
48 Alma Street South, Guelph, Ontario • N1H 5W7 • Junction/Onward Willow









