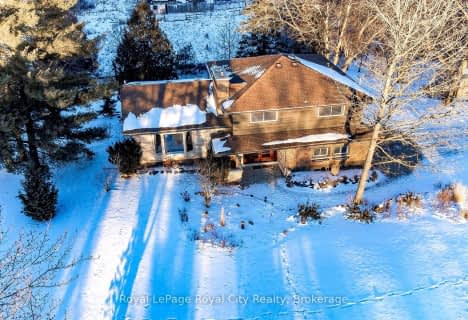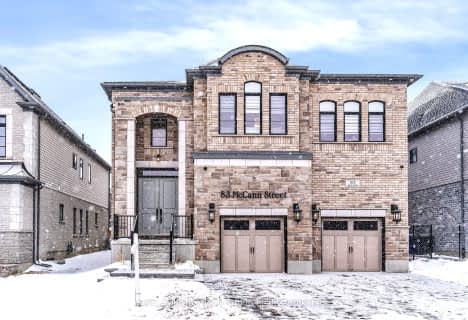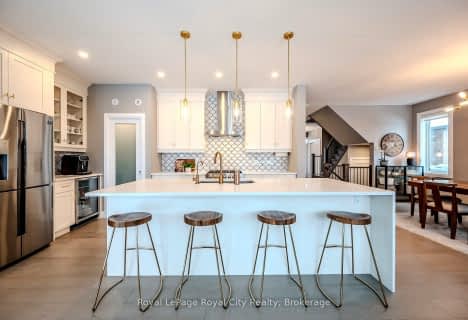
St Paul Catholic School
Elementary: CatholicEcole Arbour Vista Public School
Elementary: PublicRickson Ridge Public School
Elementary: PublicSir Isaac Brock Public School
Elementary: PublicSt Ignatius of Loyola Catholic School
Elementary: CatholicWestminster Woods Public School
Elementary: PublicDay School -Wellington Centre For ContEd
Secondary: PublicSt John Bosco Catholic School
Secondary: CatholicCollege Heights Secondary School
Secondary: PublicBishop Macdonell Catholic Secondary School
Secondary: CatholicSt James Catholic School
Secondary: CatholicCentennial Collegiate and Vocational Institute
Secondary: Public- 4 bath
- 4 bed
312 Colonial Drive, Guelph, Ontario • N1L 0C8 • Pineridge/Westminster Woods
- 5 bath
- 4 bed
41 Mcarthur Drive, Guelph, Ontario • N1L 1S2 • Pineridge/Westminster Woods












