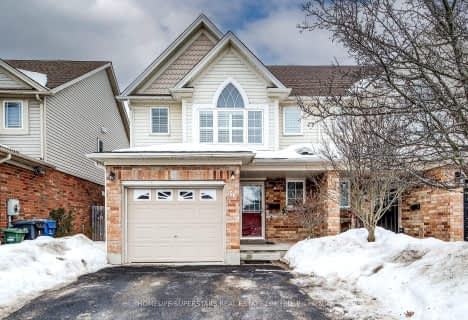
École élémentaire L'Odyssée
Elementary: Public
1.43 km
Brant Avenue Public School
Elementary: Public
1.36 km
Holy Rosary Catholic School
Elementary: Catholic
2.14 km
St Patrick Catholic School
Elementary: Catholic
1.02 km
Edward Johnson Public School
Elementary: Public
1.90 km
Waverley Drive Public School
Elementary: Public
1.11 km
St John Bosco Catholic School
Secondary: Catholic
4.33 km
Our Lady of Lourdes Catholic School
Secondary: Catholic
3.54 km
St James Catholic School
Secondary: Catholic
3.67 km
Guelph Collegiate and Vocational Institute
Secondary: Public
4.21 km
Centennial Collegiate and Vocational Institute
Secondary: Public
6.70 km
John F Ross Collegiate and Vocational Institute
Secondary: Public
2.72 km












