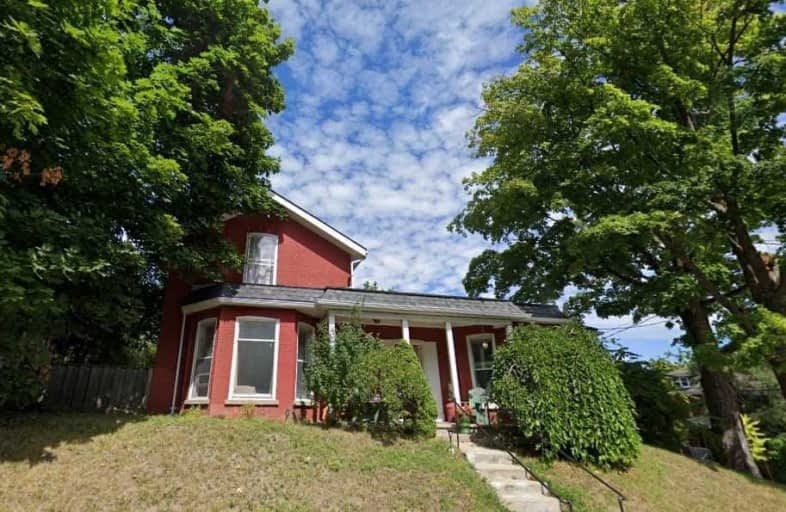Removed on Jun 19, 2025
Note: Property is not currently for sale or for rent.

-
Type: Detached
-
Style: 2-Storey
-
Lot Size: 65 x 65
-
Age: No Data
-
Taxes: $5,372 per year
-
Days on Site: 111 Days
-
Added: Dec 19, 2024 (3 months on market)
-
Updated:
-
Last Checked: 3 months ago
-
MLS®#: X11237803
-
Listed By: Red brick real estate brokerage ltd.
Calling all developers and investors. This TWO-UNIT property is perfectly situated in the the heart of Guelph's Downtown core just steps from all the amenities you can imagine, this beautiful two-unit "Farmhouse" style century home offers versatility and convenience. Offering a total of 2,250 square feet, attached double car garage, private back yard and two completely self-contained units. All of this, in a prime location overlooking Quebec Street. Originally constructed as a single-storey cottage, the main floor offers over 1,000 square feet of open concept living space including a formal living room, eat-in kitchen, a 4pc bathroom and two sizeable bedrooms. High ceilings, tall baseboards, original hardwood flooring and bay windows add to the charm of this beautiful home. The two-storey addition was added in the early 1900's providing over 1,250 square feet including a second living room, kitchen, three upstairs bedrooms complete with hardwood flooring and 4pc bathroom. Excellent for extended family or rent it out to supplement the mortgage. Each unit is completely self contained with their own entrance off the foyer. Alternatively, another option would be to open it up and convert the layout into a single-family home. What a great investment opportunity. Add value by renovating, renting or converting. The rear backyard offers a newly constructed deck with lots of privacy. Updated electrical, two high efficiency gas furnaces (2000), newer roof (2015).
Property Details
Facts for 39 Paisley Street, Guelph
Status
Days on Market: 111
Last Status: Terminated
Sold Date: Jun 19, 2025
Closed Date: Nov 30, -0001
Expiry Date: Aug 01, 2020
Unavailable Date: Jul 21, 2020
Input Date: Apr 01, 2020
Prior LSC: Listing with no contract changes
Property
Status: Sale
Property Type: Detached
Style: 2-Storey
Area: Guelph
Community: Exhibition Park
Availability Date: 60-89Days
Assessment Amount: $471,000
Assessment Year: 2020
Inside
Bedrooms: 5
Bathrooms: 2
Kitchens: 2
Rooms: 11
Air Conditioning: None
Fireplace: No
Washrooms: 2
Building
Basement: Part Bsmt
Basement 2: Unfinished
Heat Type: Forced Air
Heat Source: Gas
Exterior: Brick
Elevator: N
Green Verification Status: N
Water Supply: Municipal
Special Designation: Unknown
Parking
Driveway: Other
Garage Spaces: 2
Garage Type: Attached
Covered Parking Spaces: 2
Total Parking Spaces: 4
Fees
Tax Year: 2020
Tax Legal Description: PT LOT 635, PLAN 8 , AS IN RO778251 ; GUELPH
Taxes: $5,372
Highlights
Feature: Fenced Yard
Land
Cross Street: Corner of Paisley &
Municipality District: Guelph
Parcel Number: 712910114
Pool: None
Sewer: Sewers
Lot Depth: 65
Lot Frontage: 65
Acres: < .50
Zoning: R.1B
Rooms
Room details for 39 Paisley Street, Guelph
| Type | Dimensions | Description |
|---|---|---|
| Living Main | 5.41 x 5.10 | |
| Other Main | 4.11 x 6.09 | |
| Bathroom Main | - | |
| Prim Bdrm Main | 3.58 x 3.40 | |
| Br Main | 3.12 x 3.40 | |
| Living Main | 4.01 x 4.57 | |
| Kitchen Main | 2.94 x 4.47 | |
| Br Main | 3.20 x 3.02 | |
| Prim Bdrm 2nd | 4.85 x 2.61 | |
| Br 2nd | 2.99 x 3.25 | |
| Bathroom 2nd | - |
| XXXXXXXX | XXX XX, XXXX |
XXXXXXX XXX XXXX |
|
| XXX XX, XXXX |
XXXXXX XXX XXXX |
$XXX,XXX | |
| XXXXXXXX | XXX XX, XXXX |
XXXX XXX XXXX |
$XXX,XXX |
| XXX XX, XXXX |
XXXXXX XXX XXXX |
$XXX,XXX | |
| XXXXXXXX | XXX XX, XXXX |
XXXXXXX XXX XXXX |
|
| XXX XX, XXXX |
XXXXXX XXX XXXX |
$XXX,XXX |
| XXXXXXXX XXXXXXX | XXX XX, XXXX | XXX XXXX |
| XXXXXXXX XXXXXX | XXX XX, XXXX | $699,900 XXX XXXX |
| XXXXXXXX XXXX | XXX XX, XXXX | $361,000 XXX XXXX |
| XXXXXXXX XXXXXX | XXX XX, XXXX | $374,000 XXX XXXX |
| XXXXXXXX XXXXXXX | XXX XX, XXXX | XXX XXXX |
| XXXXXXXX XXXXXX | XXX XX, XXXX | $699,900 XXX XXXX |

Central Public School
Elementary: PublicVictory Public School
Elementary: PublicSt Joseph Catholic School
Elementary: CatholicPaisley Road Public School
Elementary: PublicEcole King George Public School
Elementary: PublicJohn McCrae Public School
Elementary: PublicSt John Bosco Catholic School
Secondary: CatholicCollege Heights Secondary School
Secondary: PublicOur Lady of Lourdes Catholic School
Secondary: CatholicGuelph Collegiate and Vocational Institute
Secondary: PublicCentennial Collegiate and Vocational Institute
Secondary: PublicJohn F Ross Collegiate and Vocational Institute
Secondary: Public- 4 bath
- 5 bed
- 1500 sqft
- 4 bath
- 6 bed
- 1100 sqft
8 Vancouver Drive, Guelph, Ontario • N1E 2E8 • St. George's


