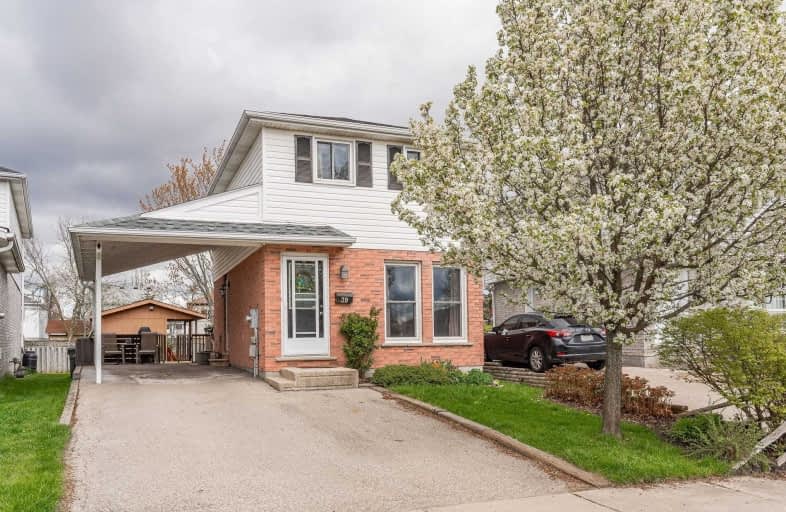
Ottawa Crescent Public School
Elementary: Public
1.02 km
John Galt Public School
Elementary: Public
1.50 km
William C. Winegard Public School
Elementary: Public
1.08 km
St John Catholic School
Elementary: Catholic
0.88 km
Ken Danby Public School
Elementary: Public
1.03 km
Holy Trinity Catholic School
Elementary: Catholic
0.96 km
St John Bosco Catholic School
Secondary: Catholic
3.08 km
Our Lady of Lourdes Catholic School
Secondary: Catholic
3.53 km
St James Catholic School
Secondary: Catholic
0.91 km
Guelph Collegiate and Vocational Institute
Secondary: Public
3.47 km
Centennial Collegiate and Vocational Institute
Secondary: Public
5.25 km
John F Ross Collegiate and Vocational Institute
Secondary: Public
1.23 km





