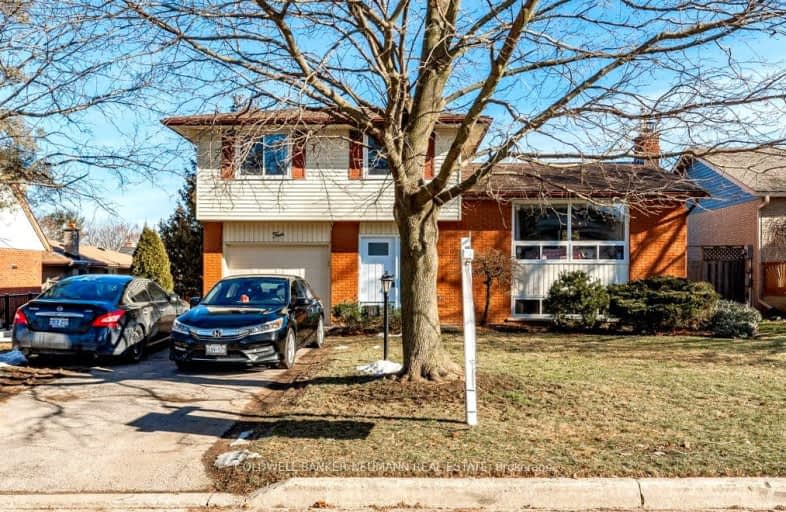Somewhat Walkable
- Some errands can be accomplished on foot.
61
/100
Good Transit
- Some errands can be accomplished by public transportation.
54
/100
Bikeable
- Some errands can be accomplished on bike.
67
/100

Priory Park Public School
Elementary: Public
1.90 km
Fred A Hamilton Public School
Elementary: Public
1.39 km
St Michael Catholic School
Elementary: Catholic
0.40 km
Jean Little Public School
Elementary: Public
0.64 km
Ecole Arbour Vista Public School
Elementary: Public
1.75 km
Rickson Ridge Public School
Elementary: Public
0.80 km
Day School -Wellington Centre For ContEd
Secondary: Public
1.94 km
St John Bosco Catholic School
Secondary: Catholic
3.73 km
College Heights Secondary School
Secondary: Public
2.54 km
Bishop Macdonell Catholic Secondary School
Secondary: Catholic
3.27 km
St James Catholic School
Secondary: Catholic
4.62 km
Centennial Collegiate and Vocational Institute
Secondary: Public
2.37 km
-
Yewholme Park
Guelph ON N1G 2N8 0.21km -
Hanlon Creek Park
505 Kortright Rd W, Guelph ON 1.38km -
Gosling Gardens Park
75 Gosling Gdns, Guelph ON N1G 5B4 2.83km
-
Global Currency Svc
1027 Gordon St, Guelph ON N1G 4X1 0.57km -
Scotiabank
500 Laurier Ave, Guelph ON N1G 4V7 0.64km -
TD Bank Financial Group
496 Edinburgh Rd S (at Stone Road), Guelph ON N1G 4Z1 1.27km








