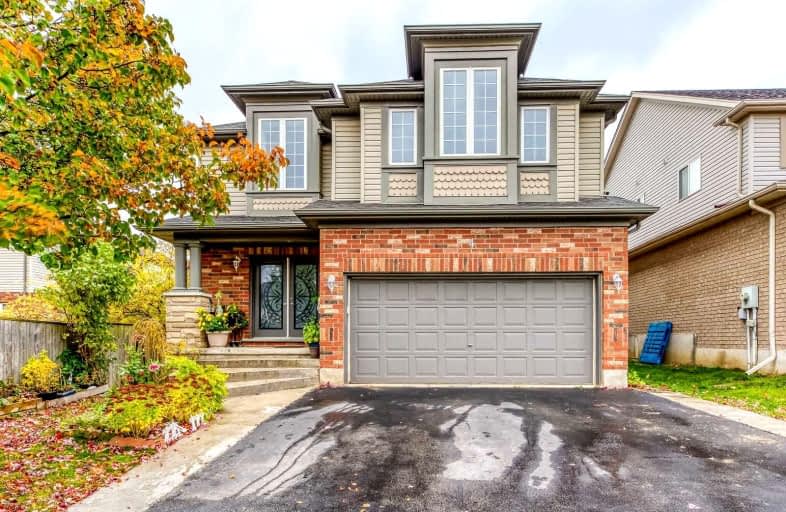Sold on Jan 06, 2023
Note: Property is not currently for sale or for rent.

-
Type: Detached
-
Style: 2-Storey
-
Size: 2500 sqft
-
Lot Size: 39.37 x 114.83 Feet
-
Age: 16-30 years
-
Taxes: $5,690 per year
-
Days on Site: 71 Days
-
Added: Oct 27, 2022 (2 months on market)
-
Updated:
-
Last Checked: 3 months ago
-
MLS®#: X5811927
-
Listed By: Keller williams real estate associates, brokerage
Executive 4-Bedroom Home With Concrete Steps That Lead To A Beautiful Double Door With Wrought Iron Glass Inserts. In The Foyer Is A Refinished Wood Staircase That Leads To The 2nd Floor. The Main Floor Has A Powder Room With Quartz Countertops. The Laundry Room Leads To The 2 Car Garage, Which Can Be Another Entrance/Exit From The Front Of The Home. Kitchen Has Pot Lights And Quartz Counters. Master Bedroom Is Bright And Spacious With 4-Piece Ensuite Bath.
Extras
Minutes From Walmart, Home Sense, Guelph Lake, Riverside Park & Trails. Chattels Included - Fridge, Stove, Dish Washer, Over The Range Microwave, Washer And Dryer, Window Coverings And Related Hardware, And Garage Door Opener
Property Details
Facts for 4 Wilton Road, Guelph
Status
Days on Market: 71
Last Status: Sold
Sold Date: Jan 06, 2023
Closed Date: Mar 31, 2023
Expiry Date: Mar 01, 2023
Sold Price: $1,150,000
Unavailable Date: Jan 06, 2023
Input Date: Oct 31, 2022
Property
Status: Sale
Property Type: Detached
Style: 2-Storey
Size (sq ft): 2500
Age: 16-30
Area: Guelph
Community: Waverley
Availability Date: Tbd
Inside
Bedrooms: 4
Bathrooms: 3
Kitchens: 1
Rooms: 7
Den/Family Room: No
Air Conditioning: Central Air
Fireplace: No
Laundry Level: Lower
Central Vacuum: Y
Washrooms: 3
Building
Basement: Unfinished
Heat Type: Forced Air
Heat Source: Gas
Exterior: Brick
Exterior: Vinyl Siding
Elevator: N
UFFI: No
Water Supply: Municipal
Special Designation: Unknown
Parking
Driveway: Private
Garage Spaces: 2
Garage Type: Attached
Covered Parking Spaces: 4
Total Parking Spaces: 6
Fees
Tax Year: 2022
Tax Legal Description: Lot 116, Plan 61M90, City Of Guelph
Taxes: $5,690
Highlights
Feature: Grnbelt/Cons
Feature: Park
Feature: Public Transit
Feature: Rec Centre
Feature: School
Feature: School Bus Route
Land
Cross Street: Hilltop Rd & Wilton
Municipality District: Guelph
Fronting On: South
Parcel Number: 713580932
Pool: None
Sewer: Sewers
Lot Depth: 114.83 Feet
Lot Frontage: 39.37 Feet
Zoning: R1D
Rooms
Room details for 4 Wilton Road, Guelph
| Type | Dimensions | Description |
|---|---|---|
| Dining Main | 3.61 x 4.52 | Laminate |
| Living Main | 5.28 x 4.52 | Laminate |
| Kitchen Main | 5.97 x 4.28 | Stainless Steel Appl, Quartz Counter, Pot Lights |
| Br 2nd | 7.40 x 4.76 | Ensuite Bath, W/I Closet, Laminate |
| 2nd Br 2nd | 4.33 x 3.12 | Laminate |
| 3rd Br 2nd | 4.34 x 3.14 | Laminate |
| 4th Br 2nd | 4.60 x 3.76 | Large Window, Laminate, Large Closet |
| Bathroom Main | 1.46 x 1.47 | 2 Pc Bath, Tile Floor |
| Bathroom 2nd | 2.30 x 3.09 | 3 Pc Bath, Double Sink |
| Bathroom 2nd | 4.35 x 2.88 | 4 Pc Ensuite, Double Sink, Tile Floor |
| Laundry Main | 2.59 x 2.01 | Access To Garage, Closet, Tile Floor |
| XXXXXXXX | XXX XX, XXXX |
XXXX XXX XXXX |
$X,XXX,XXX |
| XXX XX, XXXX |
XXXXXX XXX XXXX |
$X,XXX,XXX |
| XXXXXXXX XXXX | XXX XX, XXXX | $1,150,000 XXX XXXX |
| XXXXXXXX XXXXXX | XXX XX, XXXX | $1,295,000 XXX XXXX |

École élémentaire L'Odyssée
Elementary: PublicBrant Avenue Public School
Elementary: PublicHoly Rosary Catholic School
Elementary: CatholicSt Patrick Catholic School
Elementary: CatholicEdward Johnson Public School
Elementary: PublicWaverley Drive Public School
Elementary: PublicSt John Bosco Catholic School
Secondary: CatholicOur Lady of Lourdes Catholic School
Secondary: CatholicSt James Catholic School
Secondary: CatholicGuelph Collegiate and Vocational Institute
Secondary: PublicCentennial Collegiate and Vocational Institute
Secondary: PublicJohn F Ross Collegiate and Vocational Institute
Secondary: Public- 4 bath
- 8 bed
- 1500 sqft
89 Emma Street, Guelph, Ontario • N1E 1V1 • Waverley



