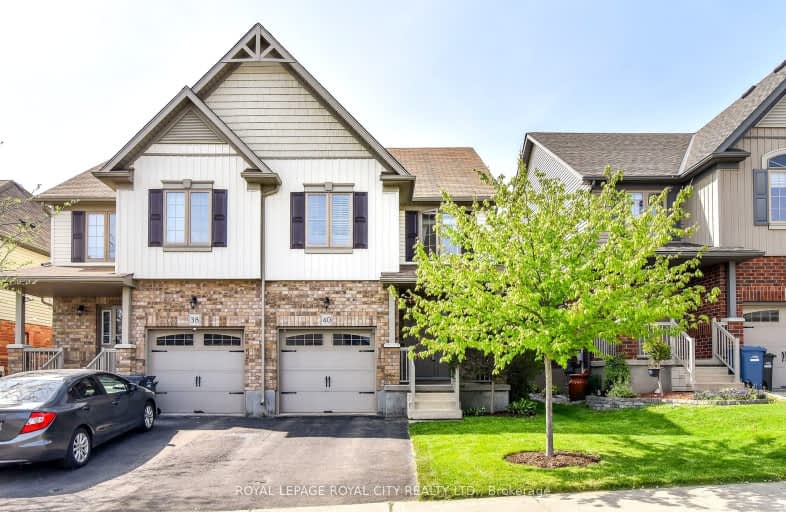Car-Dependent
- Almost all errands require a car.
2
/100
Some Transit
- Most errands require a car.
29
/100
Somewhat Bikeable
- Most errands require a car.
36
/100

Brant Avenue Public School
Elementary: Public
2.36 km
Ottawa Crescent Public School
Elementary: Public
2.69 km
William C. Winegard Public School
Elementary: Public
2.01 km
St John Catholic School
Elementary: Catholic
2.57 km
Ken Danby Public School
Elementary: Public
1.28 km
Holy Trinity Catholic School
Elementary: Catholic
1.37 km
St John Bosco Catholic School
Secondary: Catholic
4.83 km
Our Lady of Lourdes Catholic School
Secondary: Catholic
5.18 km
St James Catholic School
Secondary: Catholic
2.60 km
Guelph Collegiate and Vocational Institute
Secondary: Public
5.21 km
Centennial Collegiate and Vocational Institute
Secondary: Public
6.96 km
John F Ross Collegiate and Vocational Institute
Secondary: Public
2.88 km
-
Morningcrest Park
Guelph ON 0.15km -
O’Connor Lane Park
Guelph ON 1.54km -
Skov Park
Guelph ON 2.44km
-
Scotiabank
585 Eramosa Rd, Guelph ON N1E 2N4 2.41km -
Scotiabank
15 Clearview St, Guelph ON N1E 6C4 2.73km -
Meridian Credit Union
153 Wyndham St N, Guelph ON N1H 4E9 4.38km














