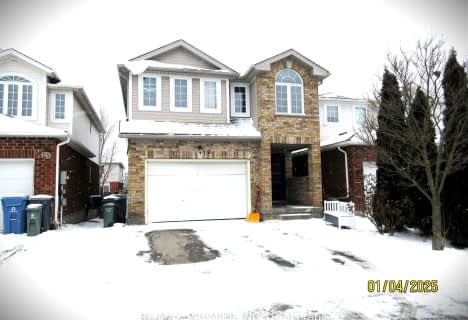
St Paul Catholic School
Elementary: Catholic
0.09 km
Ecole Arbour Vista Public School
Elementary: Public
2.79 km
Rickson Ridge Public School
Elementary: Public
2.23 km
Sir Isaac Brock Public School
Elementary: Public
1.20 km
St Ignatius of Loyola Catholic School
Elementary: Catholic
0.93 km
Westminster Woods Public School
Elementary: Public
0.50 km
Day School -Wellington Centre For ContEd
Secondary: Public
0.92 km
St John Bosco Catholic School
Secondary: Catholic
6.47 km
College Heights Secondary School
Secondary: Public
5.27 km
Bishop Macdonell Catholic Secondary School
Secondary: Catholic
1.78 km
St James Catholic School
Secondary: Catholic
6.81 km
Centennial Collegiate and Vocational Institute
Secondary: Public
5.14 km




