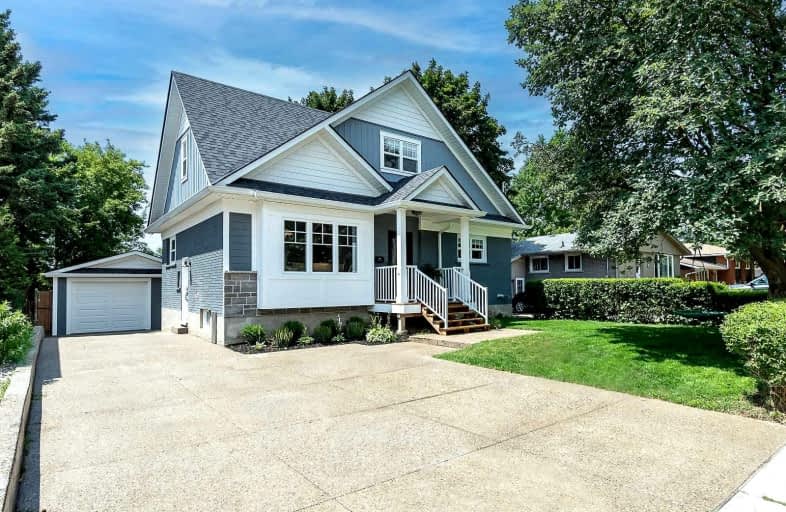
St Joseph Catholic School
Elementary: Catholic
0.54 km
St Francis of Assisi Catholic School
Elementary: Catholic
1.46 km
St Peter Catholic School
Elementary: Catholic
0.92 km
Willow Road Public School
Elementary: Public
0.67 km
Westwood Public School
Elementary: Public
1.18 km
Paisley Road Public School
Elementary: Public
0.58 km
St John Bosco Catholic School
Secondary: Catholic
1.97 km
College Heights Secondary School
Secondary: Public
2.71 km
Our Lady of Lourdes Catholic School
Secondary: Catholic
1.31 km
Guelph Collegiate and Vocational Institute
Secondary: Public
1.35 km
Centennial Collegiate and Vocational Institute
Secondary: Public
2.73 km
John F Ross Collegiate and Vocational Institute
Secondary: Public
3.54 km
