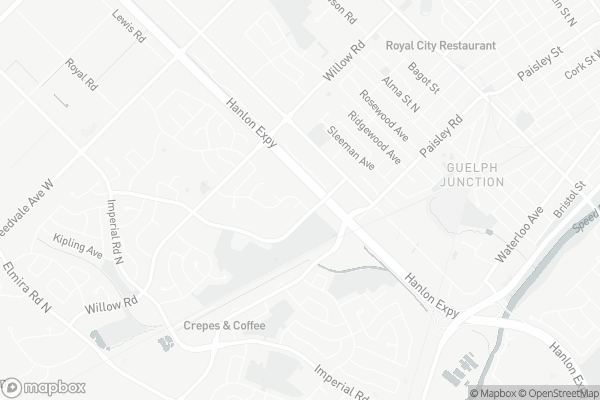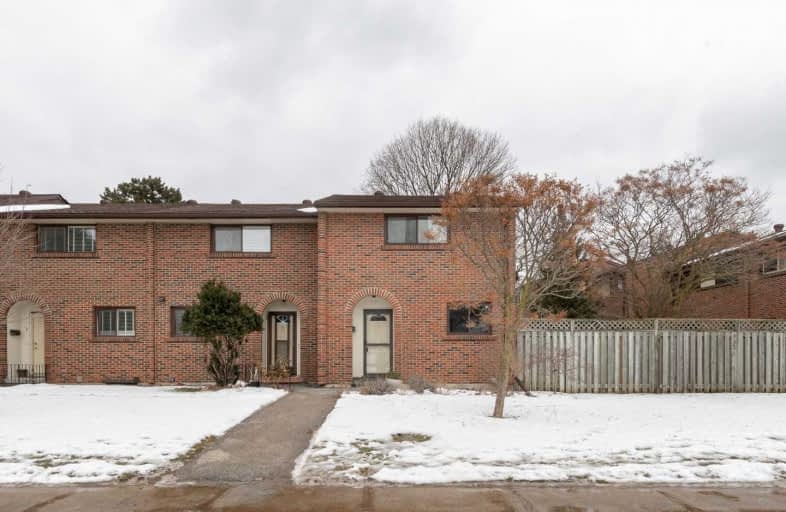Car-Dependent
- Most errands require a car.
48
/100
Some Transit
- Most errands require a car.
33
/100
Bikeable
- Some errands can be accomplished on bike.
51
/100

St Joseph Catholic School
Elementary: Catholic
1.00 km
St Francis of Assisi Catholic School
Elementary: Catholic
1.04 km
St Peter Catholic School
Elementary: Catholic
0.45 km
Willow Road Public School
Elementary: Public
0.98 km
Westwood Public School
Elementary: Public
0.76 km
Taylor Evans Public School
Elementary: Public
1.32 km
St John Bosco Catholic School
Secondary: Catholic
2.42 km
College Heights Secondary School
Secondary: Public
2.81 km
Our Lady of Lourdes Catholic School
Secondary: Catholic
1.73 km
Guelph Collegiate and Vocational Institute
Secondary: Public
1.82 km
Centennial Collegiate and Vocational Institute
Secondary: Public
2.88 km
John F Ross Collegiate and Vocational Institute
Secondary: Public
4.00 km
-
Castlebury Park
50 Castlebury Dr, Guelph ON 0.79km -
The Dog Park
Freeman Dr (Imperial Rd S), Guelph ON 1.13km -
Norm Jary Park
22 Shelldale Cres (Dawson Rd.), Guelph ON 1.2km
-
CIBC Cash Dispenser
109 Silvercreek Pky N, Guelph ON N1H 6S4 0.55km -
TD Bank Financial Group
222 Silvercreek Pky N, Guelph ON N1H 7P8 1.21km -
Meridian Credit Union ATM
200 Speedvale Ave E, Guelph ON N1E 1M5 1.75km
For Sale
2 Bedrooms
More about this building
View 41 Rhonda Road, Guelph