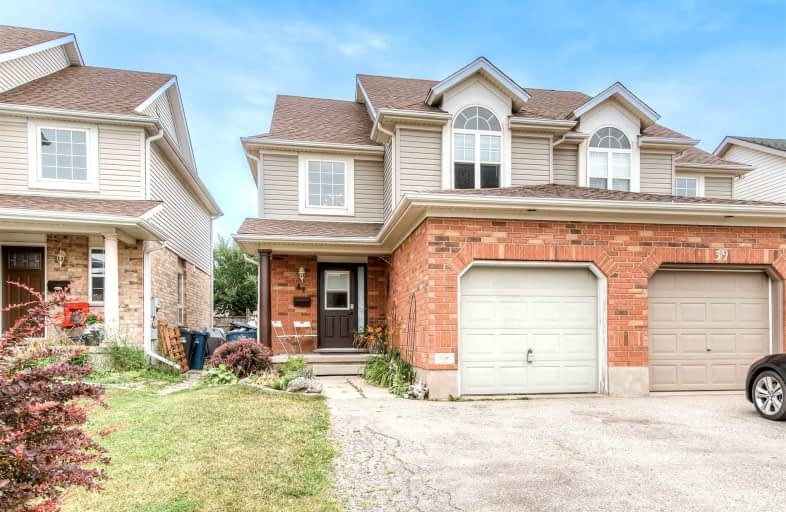
Ottawa Crescent Public School
Elementary: Public
2.29 km
John Galt Public School
Elementary: Public
2.58 km
William C. Winegard Public School
Elementary: Public
0.79 km
St John Catholic School
Elementary: Catholic
1.75 km
Ken Danby Public School
Elementary: Public
0.29 km
Holy Trinity Catholic School
Elementary: Catholic
0.35 km
St John Bosco Catholic School
Secondary: Catholic
4.04 km
Our Lady of Lourdes Catholic School
Secondary: Catholic
4.74 km
St James Catholic School
Secondary: Catholic
1.75 km
Guelph Collegiate and Vocational Institute
Secondary: Public
4.54 km
Centennial Collegiate and Vocational Institute
Secondary: Public
5.93 km
John F Ross Collegiate and Vocational Institute
Secondary: Public
2.50 km














