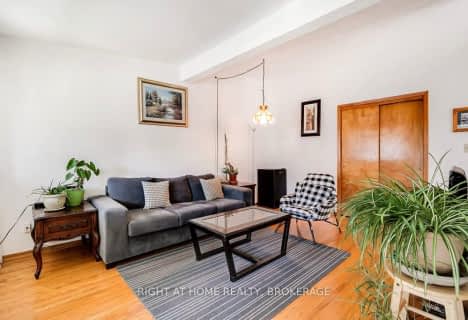
Gateway Drive Public School
Elementary: Public
1.67 km
St Francis of Assisi Catholic School
Elementary: Catholic
0.65 km
St Peter Catholic School
Elementary: Catholic
0.57 km
Westwood Public School
Elementary: Public
0.56 km
Taylor Evans Public School
Elementary: Public
1.18 km
Mitchell Woods Public School
Elementary: Public
0.46 km
St John Bosco Catholic School
Secondary: Catholic
3.43 km
College Heights Secondary School
Secondary: Public
3.33 km
Our Lady of Lourdes Catholic School
Secondary: Catholic
2.69 km
Guelph Collegiate and Vocational Institute
Secondary: Public
2.83 km
Centennial Collegiate and Vocational Institute
Secondary: Public
3.45 km
John F Ross Collegiate and Vocational Institute
Secondary: Public
4.99 km





