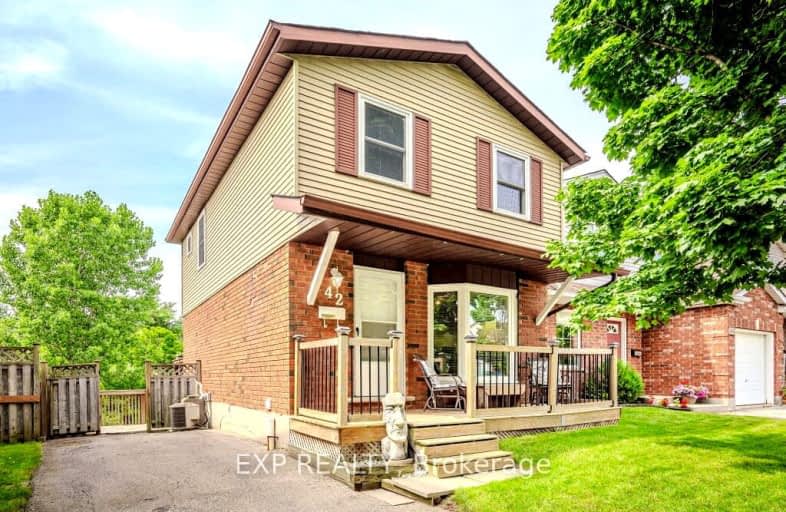Somewhat Walkable
- Some errands can be accomplished on foot.
67
/100
Some Transit
- Most errands require a car.
37
/100
Somewhat Bikeable
- Most errands require a car.
38
/100

Ottawa Crescent Public School
Elementary: Public
1.37 km
John Galt Public School
Elementary: Public
1.57 km
William C. Winegard Public School
Elementary: Public
0.46 km
St John Catholic School
Elementary: Catholic
0.72 km
Ken Danby Public School
Elementary: Public
0.84 km
Holy Trinity Catholic School
Elementary: Catholic
0.74 km
St John Bosco Catholic School
Secondary: Catholic
3.03 km
Our Lady of Lourdes Catholic School
Secondary: Catholic
3.74 km
St James Catholic School
Secondary: Catholic
0.72 km
Guelph Collegiate and Vocational Institute
Secondary: Public
3.51 km
Centennial Collegiate and Vocational Institute
Secondary: Public
5.00 km
John F Ross Collegiate and Vocational Institute
Secondary: Public
1.58 km














