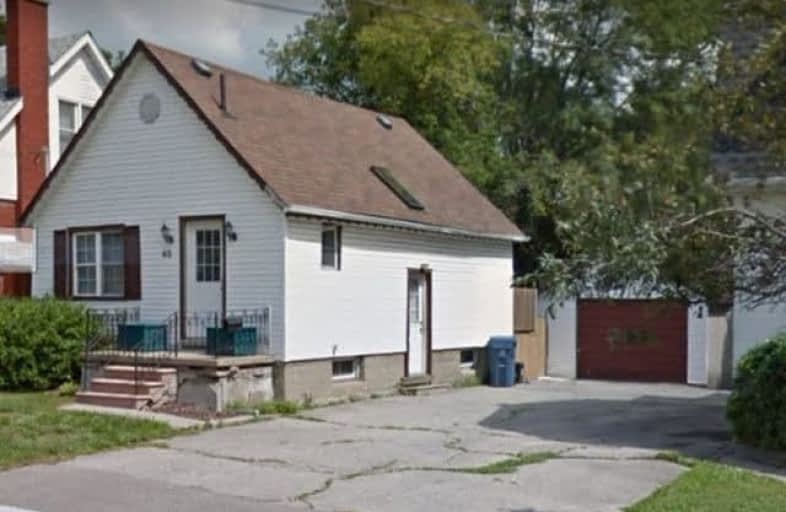Sold on Jan 08, 2019
Note: Property is not currently for sale or for rent.

-
Type: Detached
-
Style: Bungalow
-
Lot Size: 39.68 x 90.37 Feet
-
Age: 51-99 years
-
Taxes: $2,717 per year
-
Days on Site: 29 Days
-
Added: Dec 10, 2018 (4 weeks on market)
-
Updated:
-
Last Checked: 3 months ago
-
MLS®#: X4320152
-
Listed By: Purplebricks, brokerage
The Starter Home You've Been Searching For, A Recently Updated 1 Bedroom, 2 Bath Home In The Heart Of Guelph! Main Level Features Engineered Hardwood Throughout The Bright Living Room & Large Bedroom. This Beautiful Bungalow Is Close To St. Gorges Park And Downtown! There Have Been Many Updates Done In The Last Two Years. All Stainless Steel Kitchen Appliances, Washer And Dryer Purchased In 2016. Electrical And Plumbing Updated In 2016, Esa Inspected.
Property Details
Facts for 43 Stevenson Street North, Guelph
Status
Days on Market: 29
Last Status: Sold
Sold Date: Jan 08, 2019
Closed Date: Mar 13, 2019
Expiry Date: Apr 09, 2019
Sold Price: $354,500
Unavailable Date: Jan 08, 2019
Input Date: Dec 10, 2018
Property
Status: Sale
Property Type: Detached
Style: Bungalow
Age: 51-99
Area: Guelph
Community: Central East
Availability Date: Flex
Inside
Bedrooms: 1
Bathrooms: 2
Kitchens: 1
Rooms: 5
Den/Family Room: No
Air Conditioning: Central Air
Fireplace: No
Washrooms: 2
Building
Basement: Part Fin
Heat Type: Forced Air
Heat Source: Gas
Exterior: Vinyl Siding
Water Supply: Municipal
Special Designation: Unknown
Parking
Driveway: Private
Garage Spaces: 1
Garage Type: Detached
Covered Parking Spaces: 3
Fees
Tax Year: 2018
Tax Legal Description: Pt Lot 38, Plan 230, Des As Parts 4, 6 & 7,Plan 61
Taxes: $2,717
Land
Cross Street: Elizabeth And Grange
Municipality District: Guelph
Fronting On: North
Pool: None
Sewer: Sewers
Lot Depth: 90.37 Feet
Lot Frontage: 39.68 Feet
Acres: < .50
Rooms
Room details for 43 Stevenson Street North, Guelph
| Type | Dimensions | Description |
|---|---|---|
| Master Main | 2.82 x 3.00 | |
| Dining Main | 2.62 x 2.87 | |
| Foyer Main | 1.93 x 3.00 | |
| Kitchen Main | 2.74 x 2.95 | |
| Living Main | 2.77 x 3.02 |
| XXXXXXXX | XXX XX, XXXX |
XXXX XXX XXXX |
$XXX,XXX |
| XXX XX, XXXX |
XXXXXX XXX XXXX |
$XXX,XXX |
| XXXXXXXX XXXX | XXX XX, XXXX | $354,500 XXX XXXX |
| XXXXXXXX XXXXXX | XXX XX, XXXX | $359,900 XXX XXXX |

Sacred HeartCatholic School
Elementary: CatholicEcole Guelph Lake Public School
Elementary: PublicOttawa Crescent Public School
Elementary: PublicJohn Galt Public School
Elementary: PublicEcole King George Public School
Elementary: PublicSt John Catholic School
Elementary: CatholicSt John Bosco Catholic School
Secondary: CatholicOur Lady of Lourdes Catholic School
Secondary: CatholicSt James Catholic School
Secondary: CatholicGuelph Collegiate and Vocational Institute
Secondary: PublicCentennial Collegiate and Vocational Institute
Secondary: PublicJohn F Ross Collegiate and Vocational Institute
Secondary: Public

