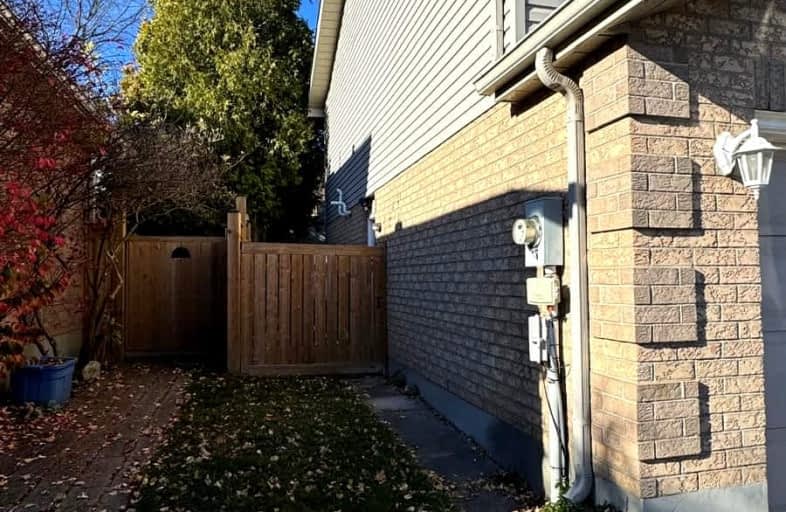
Car-Dependent
- Most errands require a car.
Some Transit
- Most errands require a car.
Bikeable
- Some errands can be accomplished on bike.

Gateway Drive Public School
Elementary: PublicSt Francis of Assisi Catholic School
Elementary: CatholicSt Peter Catholic School
Elementary: CatholicWestwood Public School
Elementary: PublicTaylor Evans Public School
Elementary: PublicMitchell Woods Public School
Elementary: PublicSt John Bosco Catholic School
Secondary: CatholicCollege Heights Secondary School
Secondary: PublicOur Lady of Lourdes Catholic School
Secondary: CatholicGuelph Collegiate and Vocational Institute
Secondary: PublicCentennial Collegiate and Vocational Institute
Secondary: PublicJohn F Ross Collegiate and Vocational Institute
Secondary: Public-
Stephanie Drive Park
ON 1.69km -
Margaret a Greene Park
80 Westwood Rd, Guelph ON 1.86km -
Whitelaw Gardens Park
Ontario 2.02km
-
Scotiabank
110 Silvercreek Pky N, Guelph ON N1H 7B4 1.95km -
President's Choice Financial ATM
191 Silvercreek Pky N, Guelph ON N1H 3T2 2.1km -
Meridian Credit Union ATM
200 Speedvale Ave E, Guelph ON N1E 1M5 2.87km

