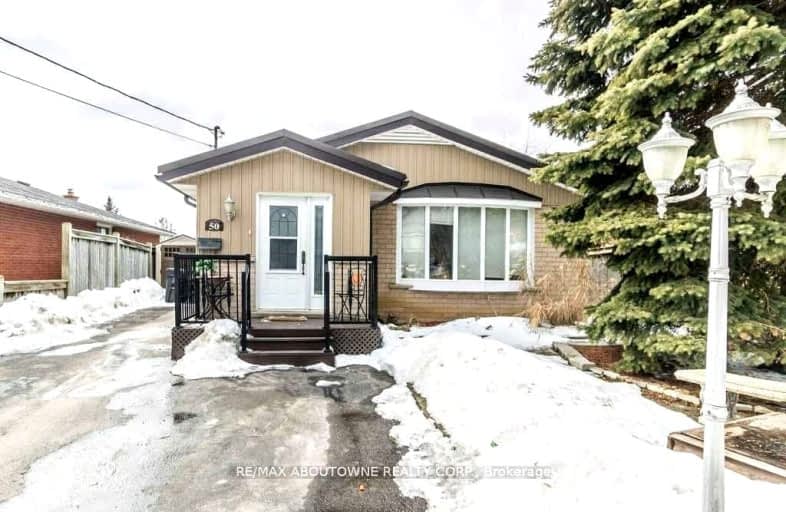Somewhat Walkable
- Some errands can be accomplished on foot.
Some Transit
- Most errands require a car.
Somewhat Bikeable
- Most errands require a car.

St Joseph Catholic School
Elementary: CatholicSt Francis of Assisi Catholic School
Elementary: CatholicSt Peter Catholic School
Elementary: CatholicWillow Road Public School
Elementary: PublicWestwood Public School
Elementary: PublicPaisley Road Public School
Elementary: PublicSt John Bosco Catholic School
Secondary: CatholicCollege Heights Secondary School
Secondary: PublicOur Lady of Lourdes Catholic School
Secondary: CatholicGuelph Collegiate and Vocational Institute
Secondary: PublicCentennial Collegiate and Vocational Institute
Secondary: PublicJohn F Ross Collegiate and Vocational Institute
Secondary: Public-
Memorial Crescent Park
0.48km -
Margaret a Greene Park
80 Westwood Rd, Guelph ON 0.68km -
Exhibition Park
81 London Rd W, Guelph ON N1H 2B8 1.48km
-
Scotiabank
110 Silvercreek Pky N, Guelph ON N1H 7B4 0.56km -
President's Choice Financial ATM
191 Silvercreek Pky N, Guelph ON N1H 3T2 0.76km -
Meridian Credit Union ATM
200 Speedvale Ave E, Guelph ON N1E 1M5 1.38km





