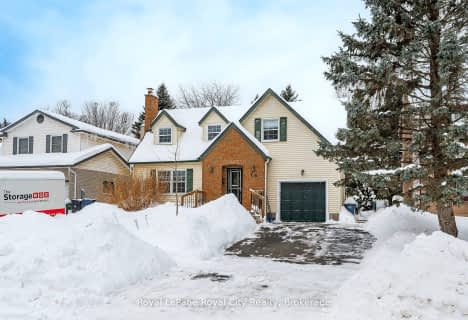
Priory Park Public School
Elementary: Public
2.84 km
ÉÉC Saint-René-Goupil
Elementary: Catholic
2.99 km
Mary Phelan Catholic School
Elementary: Catholic
2.00 km
Fred A Hamilton Public School
Elementary: Public
2.07 km
Jean Little Public School
Elementary: Public
2.79 km
Kortright Hills Public School
Elementary: Public
0.51 km
Day School -Wellington Centre For ContEd
Secondary: Public
3.77 km
St John Bosco Catholic School
Secondary: Catholic
5.38 km
College Heights Secondary School
Secondary: Public
2.88 km
Bishop Macdonell Catholic Secondary School
Secondary: Catholic
3.38 km
Guelph Collegiate and Vocational Institute
Secondary: Public
5.48 km
Centennial Collegiate and Vocational Institute
Secondary: Public
2.99 km












