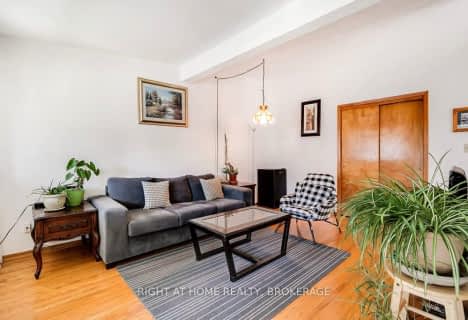
École élémentaire L'Odyssée
Elementary: Public
0.62 km
Holy Rosary Catholic School
Elementary: Catholic
0.52 km
Victory Public School
Elementary: Public
1.22 km
St Patrick Catholic School
Elementary: Catholic
1.56 km
Edward Johnson Public School
Elementary: Public
0.46 km
Waverley Drive Public School
Elementary: Public
1.16 km
St John Bosco Catholic School
Secondary: Catholic
2.29 km
Our Lady of Lourdes Catholic School
Secondary: Catholic
1.75 km
St James Catholic School
Secondary: Catholic
2.16 km
Guelph Collegiate and Vocational Institute
Secondary: Public
2.23 km
Centennial Collegiate and Vocational Institute
Secondary: Public
4.67 km
John F Ross Collegiate and Vocational Institute
Secondary: Public
1.09 km









