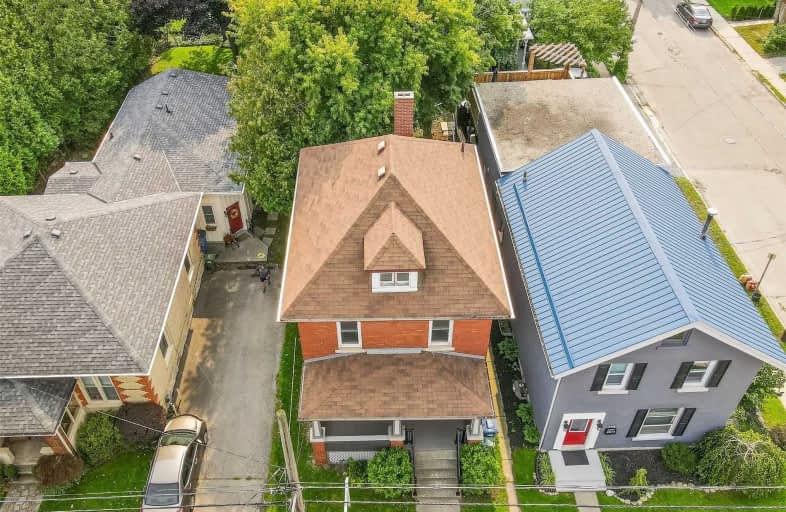
École élémentaire L'Odyssée
Elementary: Public
1.63 km
June Avenue Public School
Elementary: Public
1.09 km
Central Public School
Elementary: Public
1.22 km
Holy Rosary Catholic School
Elementary: Catholic
1.35 km
Victory Public School
Elementary: Public
0.21 km
Edward Johnson Public School
Elementary: Public
1.43 km
St John Bosco Catholic School
Secondary: Catholic
1.44 km
Our Lady of Lourdes Catholic School
Secondary: Catholic
0.78 km
St James Catholic School
Secondary: Catholic
2.38 km
Guelph Collegiate and Vocational Institute
Secondary: Public
1.23 km
Centennial Collegiate and Vocational Institute
Secondary: Public
3.72 km
John F Ross Collegiate and Vocational Institute
Secondary: Public
1.55 km








