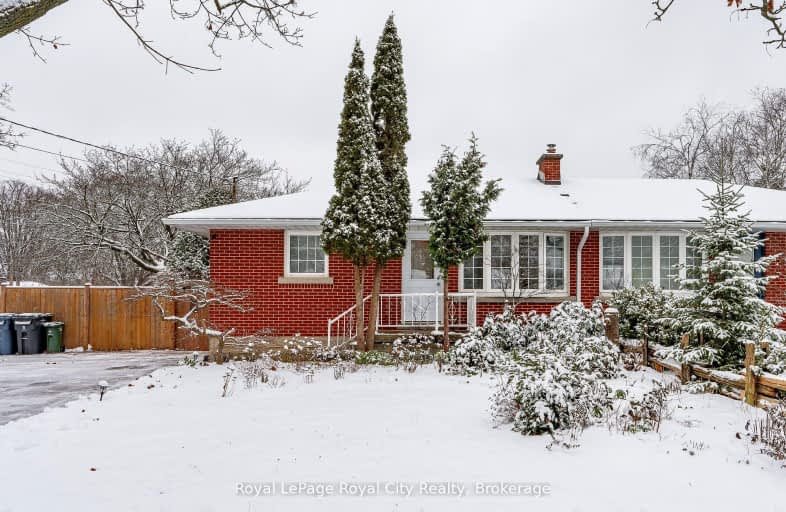Very Walkable
- Most errands can be accomplished on foot.
77
/100
Some Transit
- Most errands require a car.
38
/100
Very Bikeable
- Most errands can be accomplished on bike.
73
/100

École élémentaire L'Odyssée
Elementary: Public
0.12 km
Brant Avenue Public School
Elementary: Public
1.32 km
Holy Rosary Catholic School
Elementary: Catholic
0.67 km
St Patrick Catholic School
Elementary: Catholic
0.97 km
Edward Johnson Public School
Elementary: Public
0.43 km
Waverley Drive Public School
Elementary: Public
0.56 km
St John Bosco Catholic School
Secondary: Catholic
2.87 km
Our Lady of Lourdes Catholic School
Secondary: Catholic
2.32 km
St James Catholic School
Secondary: Catholic
2.36 km
Guelph Collegiate and Vocational Institute
Secondary: Public
2.84 km
Centennial Collegiate and Vocational Institute
Secondary: Public
5.27 km
John F Ross Collegiate and Vocational Institute
Secondary: Public
1.31 km
-
Waverly Park
Guelph ON 0.83km -
Riverside Park
Riverview Dr, Guelph ON 0.86km -
Goldie Mill Park
75 Cardigan St (At London Rd), Guelph ON N1H 3Z7 2.01km
-
Localcoin Bitcoin ATM - Victoria Variety & Vape Shop
483 Speedvale Ave E, Guelph ON N1E 6J2 0.83km -
BMO Bank of Montreal
78 St Georges Sq, Guelph ON N1H 6K9 1.34km -
TD Canada Trust Branch and ATM
34 Wyndham St N, Guelph ON N1H 4E5 2.72km














