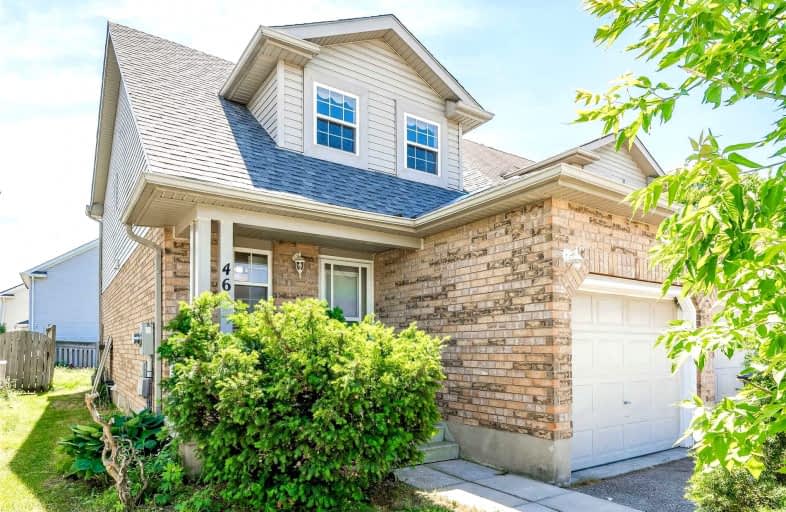
Sacred HeartCatholic School
Elementary: Catholic
2.17 km
Ottawa Crescent Public School
Elementary: Public
1.66 km
William C. Winegard Public School
Elementary: Public
0.21 km
St John Catholic School
Elementary: Catholic
0.98 km
Ken Danby Public School
Elementary: Public
0.66 km
Holy Trinity Catholic School
Elementary: Catholic
0.56 km
St John Bosco Catholic School
Secondary: Catholic
3.26 km
Our Lady of Lourdes Catholic School
Secondary: Catholic
4.02 km
St James Catholic School
Secondary: Catholic
0.98 km
Guelph Collegiate and Vocational Institute
Secondary: Public
3.77 km
Centennial Collegiate and Vocational Institute
Secondary: Public
5.17 km
John F Ross Collegiate and Vocational Institute
Secondary: Public
1.86 km














