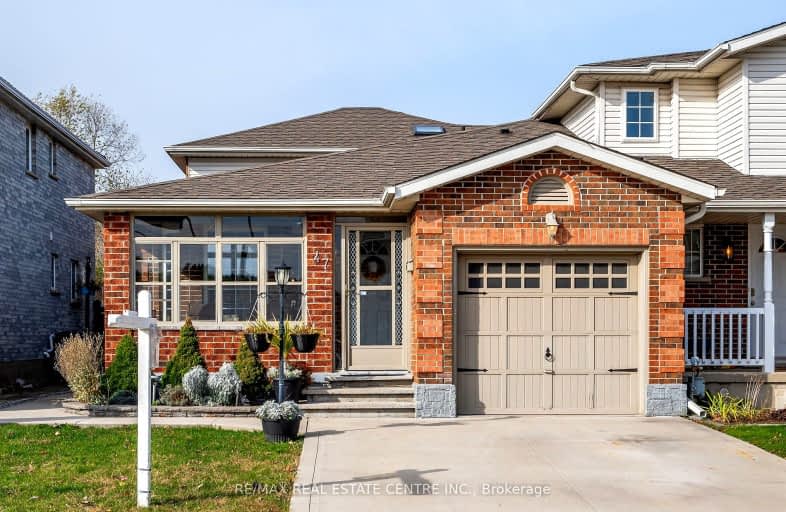Somewhat Walkable
- Some errands can be accomplished on foot.
Some Transit
- Most errands require a car.
Bikeable
- Some errands can be accomplished on bike.

Gateway Drive Public School
Elementary: PublicSt Francis of Assisi Catholic School
Elementary: CatholicSt Peter Catholic School
Elementary: CatholicWestwood Public School
Elementary: PublicTaylor Evans Public School
Elementary: PublicMitchell Woods Public School
Elementary: PublicSt John Bosco Catholic School
Secondary: CatholicCollege Heights Secondary School
Secondary: PublicOur Lady of Lourdes Catholic School
Secondary: CatholicGuelph Collegiate and Vocational Institute
Secondary: PublicCentennial Collegiate and Vocational Institute
Secondary: PublicJohn F Ross Collegiate and Vocational Institute
Secondary: Public-
Turtle Jack's - Guelph
515 Woodlawn Road W, Guelph, ON N1K 1E9 2.71km -
Chuck's Roadhouse Bar and Grill
261 Woodlawn Road W, Guelph, ON N1H 8J1 2.86km -
Stampede Ranch
226 Woodlawn Road W, Guelph, ON N1H 1B6 2.93km
-
Tim Hortons
950 Paisley Rd, Guelph, ON N1K 0A6 0.52km -
Tim Hortons
715 Wellington St, Guelph, ON N1H 8L9 1.29km -
L'Angolo Cafe
204 Silvercreek Parkway N, Guelph, ON N1H 7P7 1.4km
-
EVO Gym
41 Lewis Road, Guelph, ON N1H 1G1 2.02km -
Gridiron Crossfit
71 Wyndham Street S, Guelph, ON N1E 5P9 3.49km -
GoodLife Fitness
297 Eramosa Rd, Guelph, ON N1E 3M7 4.24km
-
Pharmasave On Wyndham
45 Wyndham Street N, Guelph, ON N1H 4E4 3.27km -
Royal City Pharmacy Ida
84 Gordon Street, Guelph, ON N1H 4H6 3.35km -
Pharma Plus
666 Woolwich Street, Unit 140, Guelph, ON N1H 7G5 3.47km
-
Crepes & Coffee
904 Paisley Road, Guelph, ON N1K 1V8 0.36km -
Tim Hortons
950 Paisley Rd, Guelph, ON N1K 0A6 0.52km -
Viva Brazil
Guelph, ON N1H 8B3 0.55km
-
Stone Road Mall
435 Stone Road W, Guelph, ON N1G 2X6 3.67km -
Costco
19 Elmira Road S, Guelph, ON N1K 0B6 1.46km -
Guelph Smoke & Gift
435 Stone Road W, Guelph, ON N1G 2X6 3.75km
-
Zehrs
1045 Paisley Road, Guelph, ON N1K 1X6 0.98km -
Jones' No Frills
191 Silvercreek Parkway N, Guelph, ON N1H 3T2 1.45km -
Indian Spice House
336 Speedvale Avenue W, Guelph, ON N1H 7M7 1.64km
-
LCBO
615 Scottsdale Drive, Guelph, ON N1G 3P4 3.76km -
LCBO
571 King Street N, Waterloo, ON N2L 5Z7 20.58km -
LCBO
115 King Street S, Waterloo, ON N2L 5A3 20.74km
-
Silvercreek Esso
110 Silvercreek Parkway N, Guelph, ON N1H 7B4 1.15km -
Pioneer Petroleums
715 Wellington Street W, Guelph, ON N1H 8L8 1.36km -
Infiniti
943 Woodlawn Road W, Guelph, ON N1K 1C9 3.21km
-
Galaxy Cinemas
485 Woodlawn Road W, Guelph, ON N1K 1E9 2.65km -
The Book Shelf
41 Quebec Street, Guelph, ON N1H 2T1 3.13km -
The Bookshelf Cinema
41 Quebec Street, 2nd Floor, Guelph, ON N1H 2T1 3.13km
-
Guelph Public Library
100 Norfolk Street, Guelph, ON N1H 4J6 2.99km -
Guelph Public Library
650 Scottsdale Drive, Guelph, ON N1G 3M2 3.87km -
Idea Exchange
Hespeler, 5 Tannery Street E, Cambridge, ON N3C 2C1 11.13km
-
Guelph General Hospital
115 Delhi Street, Guelph, ON N1E 4J4 3.78km -
Homewood Health Centre
150 Delhi Street, Guelph, ON N1E 6K9 3.76km -
Edinburgh Clinic
492 Edinburgh Road S, Guelph, ON N1G 4Z1 3.8km
-
The Dog Park
Freeman Dr (Imperial Rd S), Guelph ON 0.49km -
Margaret a Greene Park
80 Westwood Rd, Guelph ON 0.64km -
Sunnyacres Park
45 Edinburgh Rd N, Guelph ON 2.11km
-
HODL Bitcoin ATM - Big Bear Convenience
500 Willow Rd, Guelph ON N1H 7G4 0.7km -
TD Bank Financial Group
666 Woolwich St, Guelph ON N1H 7G5 3.44km -
TD Canada Trust Branch and ATM
666 Woolwich St, Guelph ON N1H 7G5 3.45km
- 2 bath
- 3 bed
69 Rhonda Road South, Guelph, Ontario • N1H 6H3 • Willow West/Sugarbush/West Acres
- 4 bath
- 3 bed
- 1500 sqft
65 CANDLEWOOD Drive, Guelph, Ontario • N1K 1T6 • Willow West/Sugarbush/West Acres
- 2 bath
- 4 bed
- 1500 sqft
251 Deerpath Drive, Guelph, Ontario • N1K 1T8 • Willow West/Sugarbush/West Acres
- 2 bath
- 4 bed
- 1100 sqft
48 Alma Street South, Guelph, Ontario • N1H 5W7 • Junction/Onward Willow
- 3 bath
- 3 bed
- 1100 sqft
57 Flaherty Drive, Guelph, Ontario • N1H 8K6 • Willow West/Sugarbush/West Acres
- 2 bath
- 3 bed
- 1500 sqft
44 Melrose Place, Guelph, Ontario • N1K 1W4 • Willow West/Sugarbush/West Acres














