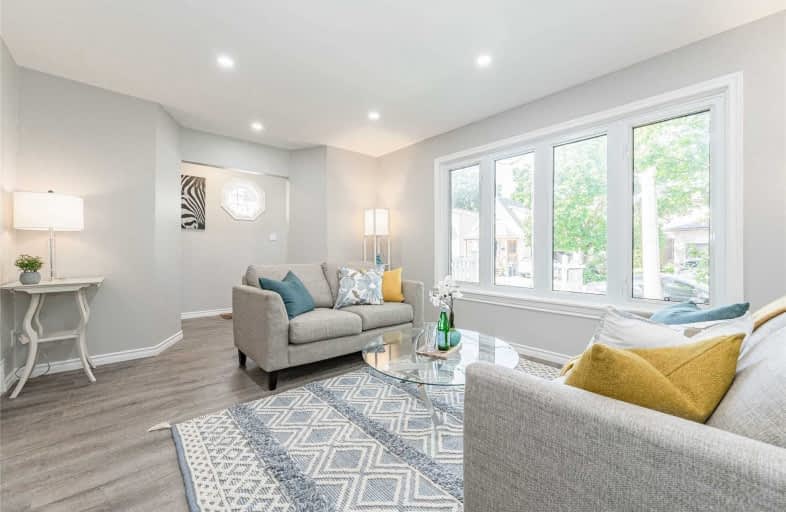Sold on Jun 08, 2021
Note: Property is not currently for sale or for rent.

-
Type: Detached
-
Style: 1 1/2 Storey
-
Size: 700 sqft
-
Lot Size: 34 x 80 Feet
-
Age: No Data
-
Taxes: $3,222 per year
-
Days on Site: 6 Days
-
Added: Jun 02, 2021 (6 days on market)
-
Updated:
-
Last Checked: 2 months ago
-
MLS®#: X5258181
-
Listed By: Coldwell banker neumann real estate, brokerage
Super Sweet 1 And 1/2 Storey Home On One Of The Sweetest Streets In St. Patrick's Ward. Literally Steps To One Of The Most Beautiful Walking Trails In The City, Did I Mention That Path Is On The River? This Tastefully Updated Space Is Move-In Ready. The Unspoiled Basement Can Add Another 500 Square Feet If You Wanted. The 3 Bedrooms Are Spacious Enough To Hold Even A King-Size Bed. Charming Details Throughout!
Extras
Inclusions: Gas Stove, Refrigerator
Property Details
Facts for 47 Menzie Avenue, Guelph
Status
Days on Market: 6
Last Status: Sold
Sold Date: Jun 08, 2021
Closed Date: Jul 07, 2021
Expiry Date: Aug 15, 2021
Sold Price: $640,500
Unavailable Date: Jun 08, 2021
Input Date: Jun 02, 2021
Prior LSC: Listing with no contract changes
Property
Status: Sale
Property Type: Detached
Style: 1 1/2 Storey
Size (sq ft): 700
Area: Guelph
Community: Two Rivers
Availability Date: Immediate
Inside
Bedrooms: 3
Bathrooms: 2
Kitchens: 1
Rooms: 7
Den/Family Room: No
Air Conditioning: None
Fireplace: Yes
Washrooms: 2
Building
Basement: Full
Basement 2: Unfinished
Heat Type: Forced Air
Heat Source: Gas
Exterior: Brick
Exterior: Vinyl Siding
Water Supply: Municipal
Special Designation: Unknown
Parking
Driveway: Mutual
Garage Spaces: 1
Garage Type: Detached
Covered Parking Spaces: 1
Total Parking Spaces: 2
Fees
Tax Year: 2021
Tax Legal Description: Lot 12, Plan 354 , S/T & T/W Cs70445 ; Guelp
Taxes: $3,222
Land
Cross Street: Menzie Ave & York Rd
Municipality District: Guelph
Fronting On: South
Pool: None
Sewer: Sewers
Lot Depth: 80 Feet
Lot Frontage: 34 Feet
Additional Media
- Virtual Tour: https://unbranded.youriguide.com/47_menzie_ave_guelph_on/
Rooms
Room details for 47 Menzie Avenue, Guelph
| Type | Dimensions | Description |
|---|---|---|
| Bathroom Main | - | 4 Pc Bath |
| Br Main | 2.64 x 3.00 | |
| Kitchen Main | 3.91 x 3.61 | |
| Living Main | 3.51 x 5.05 | |
| Bathroom 2nd | - | 4 Pc Bath |
| 2nd Br 2nd | 3.58 x 4.17 | |
| Master 2nd | 3.99 x 4.19 |
| XXXXXXXX | XXX XX, XXXX |
XXXX XXX XXXX |
$XXX,XXX |
| XXX XX, XXXX |
XXXXXX XXX XXXX |
$XXX,XXX |
| XXXXXXXX XXXX | XXX XX, XXXX | $640,500 XXX XXXX |
| XXXXXXXX XXXXXX | XXX XX, XXXX | $499,999 XXX XXXX |

Sacred HeartCatholic School
Elementary: CatholicEcole Guelph Lake Public School
Elementary: PublicJohn Galt Public School
Elementary: PublicWilliam C. Winegard Public School
Elementary: PublicSt John Catholic School
Elementary: CatholicHoly Trinity Catholic School
Elementary: CatholicSt John Bosco Catholic School
Secondary: CatholicCollege Heights Secondary School
Secondary: PublicSt James Catholic School
Secondary: CatholicGuelph Collegiate and Vocational Institute
Secondary: PublicCentennial Collegiate and Vocational Institute
Secondary: PublicJohn F Ross Collegiate and Vocational Institute
Secondary: Public

