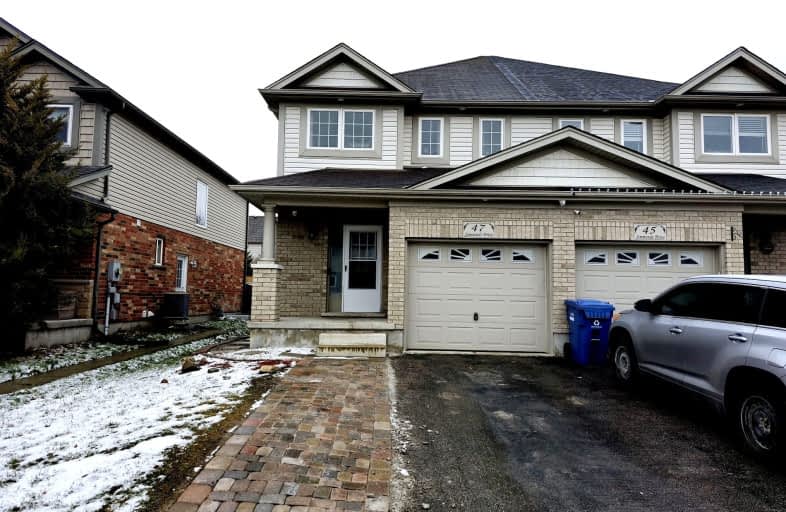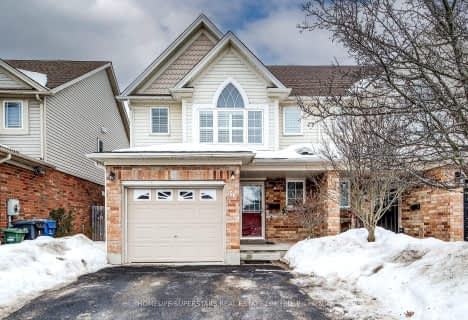Car-Dependent
- Most errands require a car.
Some Transit
- Most errands require a car.
Bikeable
- Some errands can be accomplished on bike.

École élémentaire L'Odyssée
Elementary: PublicBrant Avenue Public School
Elementary: PublicHoly Rosary Catholic School
Elementary: CatholicSt Patrick Catholic School
Elementary: CatholicEdward Johnson Public School
Elementary: PublicWaverley Drive Public School
Elementary: PublicSt John Bosco Catholic School
Secondary: CatholicOur Lady of Lourdes Catholic School
Secondary: CatholicSt James Catholic School
Secondary: CatholicGuelph Collegiate and Vocational Institute
Secondary: PublicCentennial Collegiate and Vocational Institute
Secondary: PublicJohn F Ross Collegiate and Vocational Institute
Secondary: Public-
Kelseys Original Roadhouse
124 Woodlawn Rd, Guelph, ON N1H 1B2 2.53km -
Stampede Ranch
226 Woodlawn Road W, Guelph, ON N1H 1B6 3.33km -
Sip Club
91 Wyndham Street N, Guelph, ON N1H 4E9 3.36km
-
Mr. Puffs
5 Woodlawn Road W, Suite 101, Guelph, ON N1H 1G8 1.58km -
7-Eleven
585 Eramosa Rd, Guelph, ON N1E 2N4 2.07km -
With the Grain
295 Woolwich Street, Guelph, ON N1H 3W4 3.23km
-
Anytime Fitness
372 Speedvale Ave E, Unit 6, Guelph, ON N1E 1N5 1.58km -
GoodLife Fitness
297 Eramosa Rd, Guelph, ON N1E 3M7 2.7km -
Everything Fitness
259 Grange Rd, Guelph, ON N1E 6R5 3.89km
-
Pharma Plus
666 Woolwich Street, Unit 140, Guelph, ON N1H 7G5 2.15km -
Shoppers Drug Mart
375 Eramosa Road, Guelph, ON N1E 2N1 2.52km -
Eramosa Pharmacy
247 Eramosa Road, Guelph, ON N1E 2M5 2.89km
-
Helmand Kabab
486 Woodlawn Road E, Guelph, ON N1E 5J8 0.74km -
Stacked Pancake & Breakfast House
20 Woodlawn Road E, Guelph, ON N1H 1G7 1.45km -
Spanky’s BBQ
10 Woodlawn Road E, Guelph, ON N1H 1G7 1.37km
-
Stone Road Mall
435 Stone Road W, Guelph, ON N1G 2X6 7.05km -
Canadian Tire
10 Woodlawn Road, Guelph, ON N1H 1G7 1.54km -
Walmart
11 Woodlawn Road W, Guelph, ON N1H 1G8 1.69km
-
Big Bear Foodmart
484 Woodlawn Road E, Guelph, ON N1E 1B9 0.69km -
Freshco
330 Speedvale Avenue E, Guelph, ON N1E 1N5 1.59km -
Bulk Barn
49 Woodlawn Rd W, Guelph, ON N1H 3Z1 1.9km
-
Royal City Brewing
199 Victoria Road, Guelph, ON N1E 4.56km -
LCBO
615 Scottsdale Drive, Guelph, ON N1G 3P4 7.49km -
LCBO
97 Parkside Drive W, Fergus, ON N1M 3M5 17.58km
-
Gas Bar
59 Woodlawn Road W, Guelph, ON N1H 1G8 2.02km -
7-Eleven
585 Eramosa Rd, Guelph, ON N1E 2N4 2.07km -
Woolwich Mobil
546 Woolwich Street, Guelph, ON N1H 3X7 2.51km
-
The Book Shelf
41 Quebec Street, Guelph, ON N1H 2T1 3.92km -
The Bookshelf Cinema
41 Quebec Street, 2nd Floor, Guelph, ON N1H 2T1 3.93km -
Galaxy Cinemas
485 Woodlawn Road W, Guelph, ON N1K 1E9 4.95km
-
Guelph Public Library
100 Norfolk Street, Guelph, ON N1H 4J6 3.81km -
Idea Exchange
Hespeler, 5 Tannery Street E, Cambridge, ON N3C 2C1 16.71km -
Idea Exchange
50 Saginaw Parkway, Cambridge, ON N1T 1W2 20.73km
-
Guelph General Hospital
115 Delhi Street, Guelph, ON N1E 4J4 2.75km -
Homewood Health Centre
150 Delhi Street, Guelph, ON N1E 6K9 2.49km -
Edinburgh Clinic
492 Edinburgh Road S, Guelph, ON N1G 4Z1 6.82km
-
Riverside Park
Riverview Dr, Guelph ON 1.62km -
Skov Park
Guelph ON 1.95km -
Exhibition Park
81 London Rd W, Guelph ON N1H 2B8 3.41km
-
Scotiabank
338 Speedvale Ave E (Speedvale & Stevenson), Guelph ON N1E 1N5 1.39km -
TD Bank Financial Group
666 Woolwich St, Guelph ON N1H 7G5 2.2km -
TD Bank Financial Group
350 Eramosa Rd (Stevenson), Guelph ON N1E 2M9 2.49km














