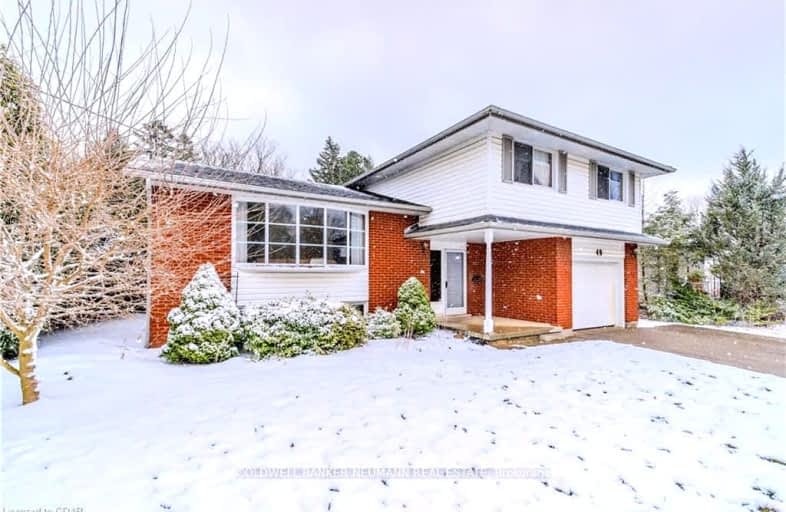Somewhat Walkable
- Some errands can be accomplished on foot.
61
/100
Some Transit
- Most errands require a car.
33
/100
Bikeable
- Some errands can be accomplished on bike.
67
/100

École élémentaire L'Odyssée
Elementary: Public
0.71 km
Brant Avenue Public School
Elementary: Public
0.91 km
Holy Rosary Catholic School
Elementary: Catholic
1.33 km
St Patrick Catholic School
Elementary: Catholic
0.45 km
Edward Johnson Public School
Elementary: Public
1.10 km
Waverley Drive Public School
Elementary: Public
0.29 km
St John Bosco Catholic School
Secondary: Catholic
3.60 km
Our Lady of Lourdes Catholic School
Secondary: Catholic
2.98 km
St James Catholic School
Secondary: Catholic
2.85 km
Guelph Collegiate and Vocational Institute
Secondary: Public
3.55 km
Centennial Collegiate and Vocational Institute
Secondary: Public
5.99 km
John F Ross Collegiate and Vocational Institute
Secondary: Public
1.90 km
-
Riverside Park
Riverview Dr, Guelph ON 1.35km -
Eastview Community Park
Guelph ON 2.57km -
Starview Park
Guelph ON 2.86km
-
Scotia bank
368 Speedvale Ave E, Guelph ON 0.8km -
RBC Royal Bank
435 Woodlawn Rd W, Guelph ON N1K 1E9 4.95km -
TD Bank Financial Group
350 Eramosa Rd (Stevenson), Guelph ON N1E 2M9 1.86km






