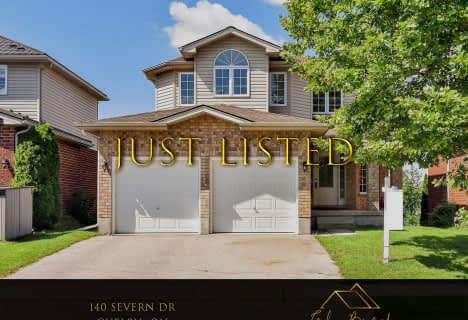
Central Public School
Elementary: Public
1.08 km
Holy Rosary Catholic School
Elementary: Catholic
1.25 km
Ottawa Crescent Public School
Elementary: Public
1.10 km
John Galt Public School
Elementary: Public
0.58 km
Edward Johnson Public School
Elementary: Public
1.46 km
Ecole King George Public School
Elementary: Public
0.25 km
St John Bosco Catholic School
Secondary: Catholic
1.16 km
Our Lady of Lourdes Catholic School
Secondary: Catholic
1.61 km
St James Catholic School
Secondary: Catholic
1.44 km
Guelph Collegiate and Vocational Institute
Secondary: Public
1.44 km
Centennial Collegiate and Vocational Institute
Secondary: Public
3.54 km
John F Ross Collegiate and Vocational Institute
Secondary: Public
0.96 km




