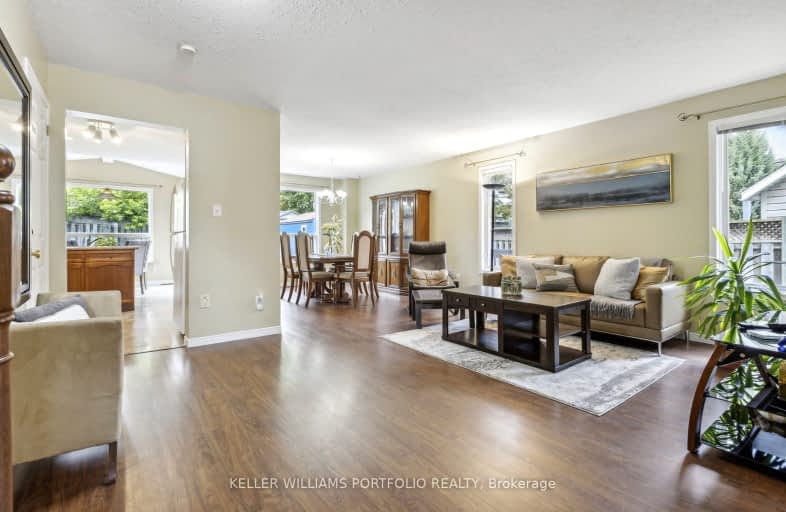Somewhat Walkable
- Some errands can be accomplished on foot.
66
/100
Some Transit
- Most errands require a car.
37
/100
Somewhat Bikeable
- Most errands require a car.
44
/100

Sacred HeartCatholic School
Elementary: Catholic
2.20 km
Ottawa Crescent Public School
Elementary: Public
1.81 km
William C. Winegard Public School
Elementary: Public
0.05 km
St John Catholic School
Elementary: Catholic
1.09 km
Ken Danby Public School
Elementary: Public
0.69 km
Holy Trinity Catholic School
Elementary: Catholic
0.60 km
St John Bosco Catholic School
Secondary: Catholic
3.33 km
Our Lady of Lourdes Catholic School
Secondary: Catholic
4.13 km
St James Catholic School
Secondary: Catholic
1.08 km
Guelph Collegiate and Vocational Institute
Secondary: Public
3.85 km
Centennial Collegiate and Vocational Institute
Secondary: Public
5.17 km
John F Ross Collegiate and Vocational Institute
Secondary: Public
2.01 km
-
O’Connor Lane Park
Guelph ON 0.47km -
Grange Road Park
Guelph ON 1km -
Eramosa River Park
Guelph ON 1.78km
-
TD Canada Trust Branch and ATM
350 Eramosa Rd, Guelph ON N1E 2M9 2.25km -
TD Bank Financial Group
350 Eramosa Rd (Stevenson), Guelph ON N1E 2M9 2.25km -
Scotiabank
83 Wyndham St N (Douglas St), Guelph ON N1H 4E9 2.99km














