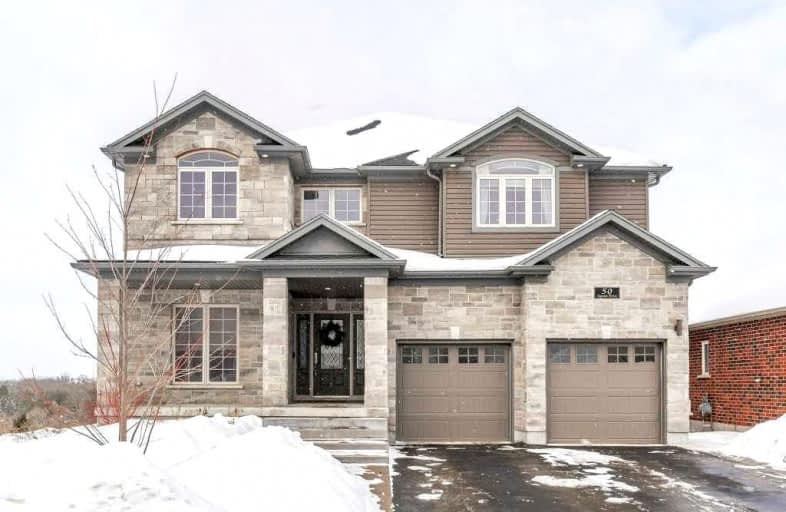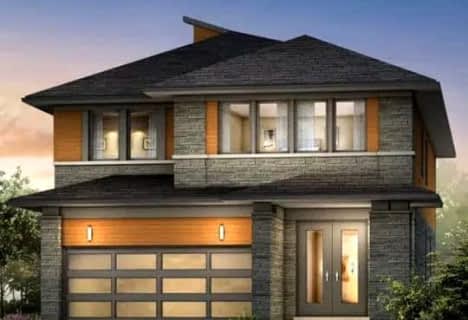
École élémentaire L'Odyssée
Elementary: Public
1.50 km
Brant Avenue Public School
Elementary: Public
1.40 km
Holy Rosary Catholic School
Elementary: Catholic
2.20 km
St Patrick Catholic School
Elementary: Catholic
1.08 km
Edward Johnson Public School
Elementary: Public
1.96 km
Waverley Drive Public School
Elementary: Public
1.17 km
St John Bosco Catholic School
Secondary: Catholic
4.39 km
Our Lady of Lourdes Catholic School
Secondary: Catholic
3.59 km
St James Catholic School
Secondary: Catholic
3.73 km
Guelph Collegiate and Vocational Institute
Secondary: Public
4.27 km
Centennial Collegiate and Vocational Institute
Secondary: Public
6.76 km
John F Ross Collegiate and Vocational Institute
Secondary: Public
2.79 km




