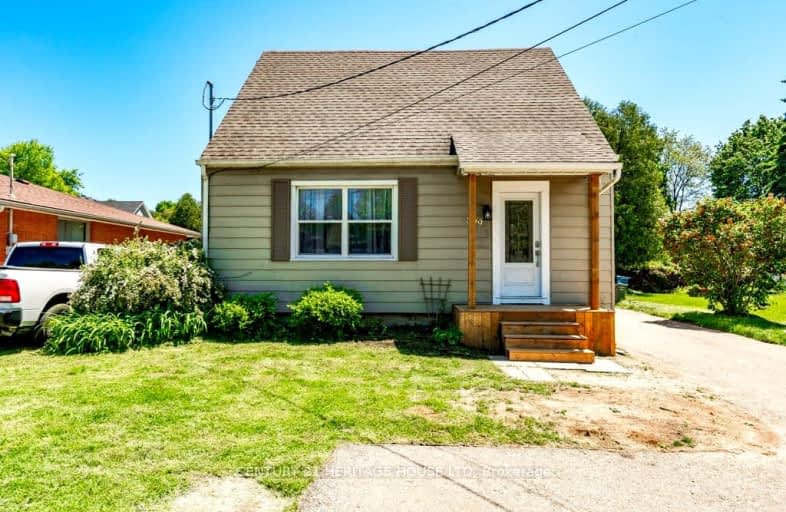Somewhat Walkable
- Some errands can be accomplished on foot.
62
/100
Some Transit
- Most errands require a car.
35
/100
Bikeable
- Some errands can be accomplished on bike.
67
/100

Brant Avenue Public School
Elementary: Public
0.80 km
Holy Rosary Catholic School
Elementary: Catholic
0.90 km
Ottawa Crescent Public School
Elementary: Public
1.12 km
St Patrick Catholic School
Elementary: Catholic
0.81 km
Edward Johnson Public School
Elementary: Public
0.84 km
Waverley Drive Public School
Elementary: Public
0.76 km
St John Bosco Catholic School
Secondary: Catholic
3.18 km
Our Lady of Lourdes Catholic School
Secondary: Catholic
3.01 km
St James Catholic School
Secondary: Catholic
1.90 km
Guelph Collegiate and Vocational Institute
Secondary: Public
3.32 km
Centennial Collegiate and Vocational Institute
Secondary: Public
5.58 km
John F Ross Collegiate and Vocational Institute
Secondary: Public
1.14 km
-
Starview Park
Guelph ON 1.83km -
Joseph Wolfond Memorial Park
Guelph ON 2.11km -
Goldie Mill Park
75 Cardigan St (At London Rd), Guelph ON N1H 3Z7 2.38km
-
Scotiabank
338 Speedvale Ave E (Speedvale & Stevenson), Guelph ON N1E 1N5 0.79km -
BMO Bank of Montreal
380 Eramosa Rd, Guelph ON N1E 6R2 1.13km -
TD Canada Trust Branch and ATM
666 Woolwich St, Guelph ON N1H 7G5 2.15km














