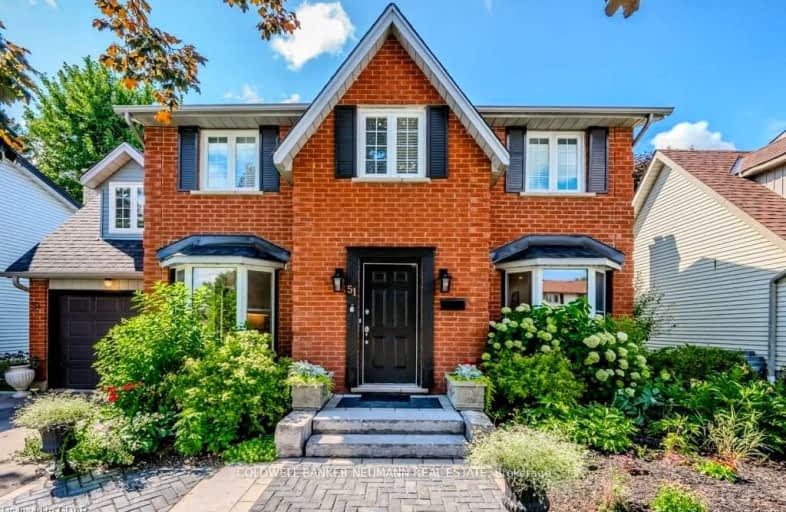Leased on Feb 28, 1994
Note: Property is not currently for sale or for rent.

-
Type: Detached
-
Style: 2-Storey
-
Lease Term: No Data
-
Possession: No Data
-
All Inclusive: No Data
-
Lot Size: 0 x 0 Acres
-
Age: No Data
-
Days on Site: 43 Days
-
Added: Dec 13, 2024 (1 month on market)
-
Updated:
-
Last Checked: 2 months ago
-
MLS®#: X11349129
-
Listed By: Royal lepage royal city realty, brokerage
5 APPLIANCES-WINDOW COVERINGS STAY FENCED YARD.1YR LEASE REQUIRED MIN. UTILITIES AVE $150/MTH
Property Details
Facts for 51 THORNHILL DR, Guelph
Status
Days on Market: 43
Last Status: Leased
Sold Date: Feb 28, 1994
Closed Date: Feb 28, 1994
Expiry Date: Apr 29, 1994
Sold Price: $1,100
Unavailable Date: Feb 28, 1994
Input Date: Mar 22, 1994
Property
Status: Lease
Property Type: Detached
Style: 2-Storey
Area: Guelph
Community: West Willow Woods
Inside
Fireplace: No
Building
Basement: Full
Heat Type: Other
Heat Source: Other
Exterior: Alum Siding
Exterior: Brick
Elevator: N
Water Supply: Municipal
Special Designation: Unknown
Parking
Driveway: Other
Garage Spaces: 1
Garage Type: Attached
Total Parking Spaces: 1
Fees
Tax Legal Description: AS PER LEASE
Land
Municipality District: Guelph
Pool: None
Acres: < .50
Zoning: RIB
| XXXXXXXX | XXX XX, XXXX |
XXXX XXX XXXX |
$XXX,XXX |
| XXX XX, XXXX |
XXXXXX XXX XXXX |
$XXX,XXX | |
| XXXXXXXX | XXX XX, XXXX |
XXXXXX XXX XXXX |
$X,XXX |
| XXX XX, XXXX |
XXXXXX XXX XXXX |
$X,XXX | |
| XXXXXXXX | XXX XX, XXXX |
XXXX XXX XXXX |
$XXX,XXX |
| XXX XX, XXXX |
XXXXXX XXX XXXX |
$XXX,XXX |
| XXXXXXXX XXXX | XXX XX, XXXX | $157,000 XXX XXXX |
| XXXXXXXX XXXXXX | XXX XX, XXXX | $165,000 XXX XXXX |
| XXXXXXXX XXXXXX | XXX XX, XXXX | $1,100 XXX XXXX |
| XXXXXXXX XXXXXX | XXX XX, XXXX | $1,200 XXX XXXX |
| XXXXXXXX XXXX | XXX XX, XXXX | $950,000 XXX XXXX |
| XXXXXXXX XXXXXX | XXX XX, XXXX | $929,900 XXX XXXX |

St Francis of Assisi Catholic School
Elementary: CatholicSt Peter Catholic School
Elementary: CatholicWillow Road Public School
Elementary: PublicWestwood Public School
Elementary: PublicTaylor Evans Public School
Elementary: PublicMitchell Woods Public School
Elementary: PublicSt John Bosco Catholic School
Secondary: CatholicCollege Heights Secondary School
Secondary: PublicOur Lady of Lourdes Catholic School
Secondary: CatholicGuelph Collegiate and Vocational Institute
Secondary: PublicCentennial Collegiate and Vocational Institute
Secondary: PublicJohn F Ross Collegiate and Vocational Institute
Secondary: Public