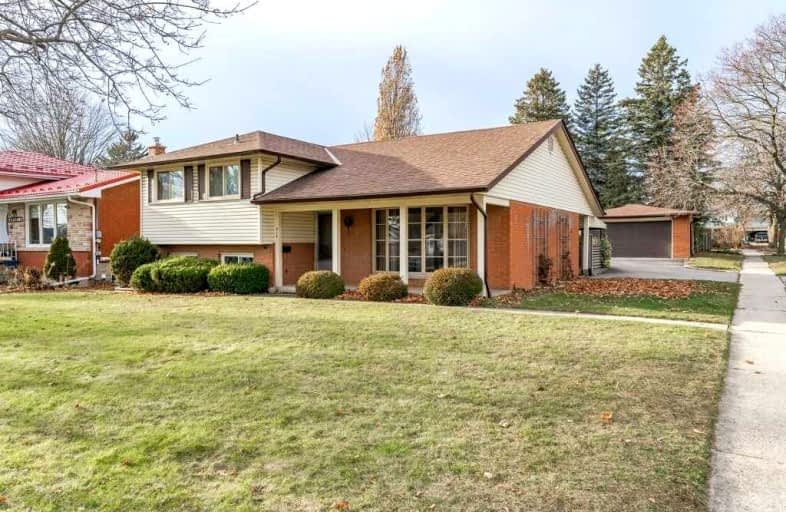
Brant Avenue Public School
Elementary: Public
0.73 km
Holy Rosary Catholic School
Elementary: Catholic
0.96 km
Ottawa Crescent Public School
Elementary: Public
1.19 km
St Patrick Catholic School
Elementary: Catholic
0.75 km
Edward Johnson Public School
Elementary: Public
0.88 km
Waverley Drive Public School
Elementary: Public
0.73 km
St John Bosco Catholic School
Secondary: Catholic
3.25 km
Our Lady of Lourdes Catholic School
Secondary: Catholic
3.06 km
St James Catholic School
Secondary: Catholic
1.96 km
Guelph Collegiate and Vocational Institute
Secondary: Public
3.38 km
Centennial Collegiate and Vocational Institute
Secondary: Public
5.64 km
John F Ross Collegiate and Vocational Institute
Secondary: Public
1.21 km














