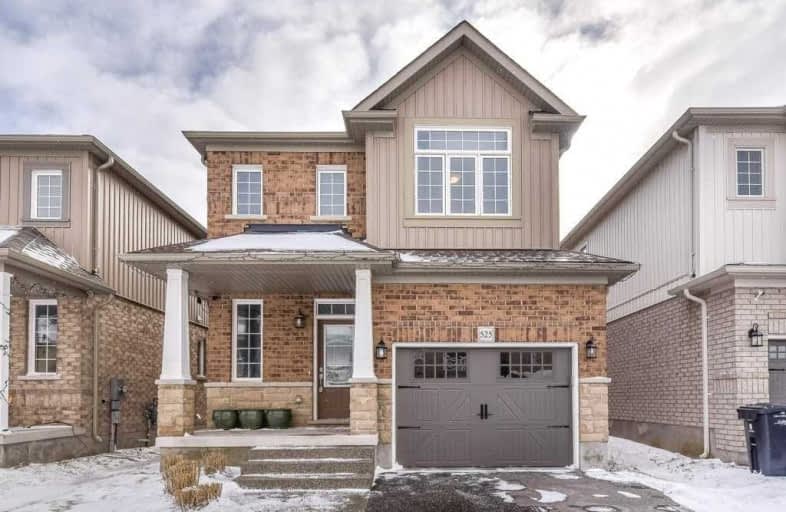
Ottawa Crescent Public School
Elementary: Public
1.27 km
John Galt Public School
Elementary: Public
1.88 km
William C. Winegard Public School
Elementary: Public
1.45 km
St John Catholic School
Elementary: Catholic
1.37 km
Ken Danby Public School
Elementary: Public
1.14 km
Holy Trinity Catholic School
Elementary: Catholic
1.11 km
St John Bosco Catholic School
Secondary: Catholic
3.47 km
Our Lady of Lourdes Catholic School
Secondary: Catholic
3.76 km
St James Catholic School
Secondary: Catholic
1.41 km
Guelph Collegiate and Vocational Institute
Secondary: Public
3.80 km
Centennial Collegiate and Vocational Institute
Secondary: Public
5.70 km
John F Ross Collegiate and Vocational Institute
Secondary: Public
1.46 km











