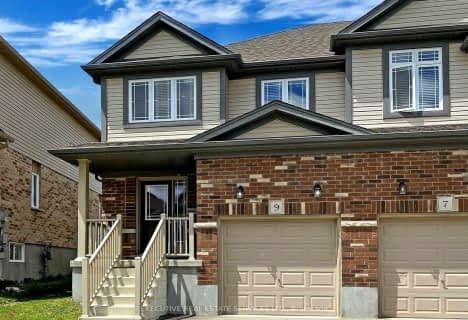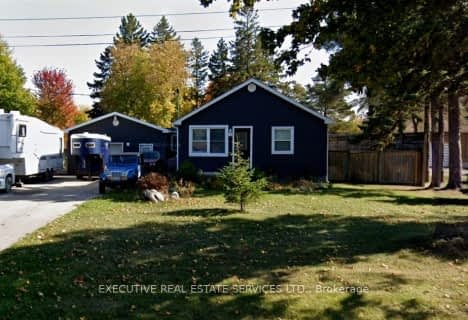
William C. Winegard Public School
Elementary: Public
3.02 km
Ecole Arbour Vista Public School
Elementary: Public
2.59 km
Ken Danby Public School
Elementary: Public
3.42 km
Sir Isaac Brock Public School
Elementary: Public
3.53 km
St Ignatius of Loyola Catholic School
Elementary: Catholic
3.93 km
Holy Trinity Catholic School
Elementary: Catholic
3.40 km
Day School -Wellington Centre For ContEd
Secondary: Public
4.50 km
St John Bosco Catholic School
Secondary: Catholic
5.15 km
Bishop Macdonell Catholic Secondary School
Secondary: Catholic
6.33 km
St James Catholic School
Secondary: Catholic
3.77 km
Centennial Collegiate and Vocational Institute
Secondary: Public
5.82 km
John F Ross Collegiate and Vocational Institute
Secondary: Public
4.84 km






