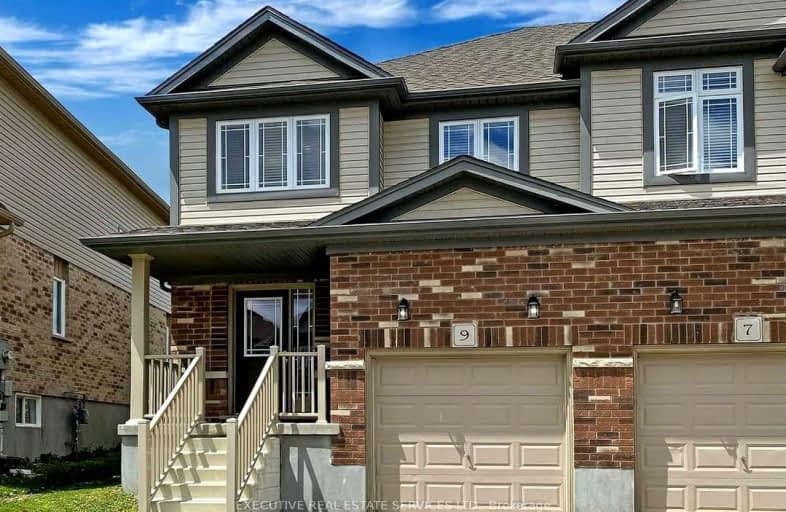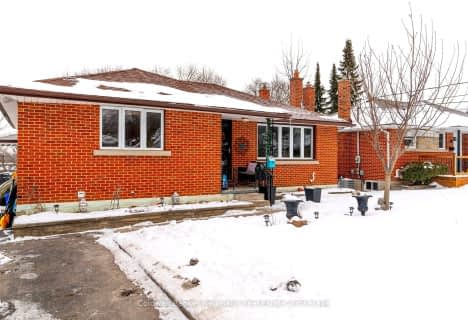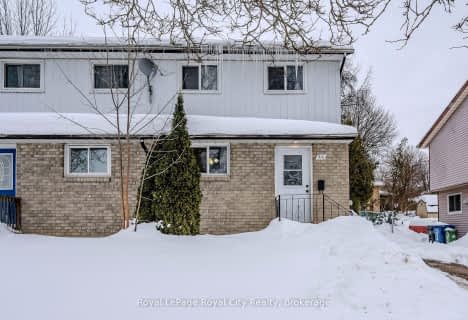Car-Dependent
- Almost all errands require a car.
Some Transit
- Most errands require a car.
Somewhat Bikeable
- Most errands require a car.

St Paul Catholic School
Elementary: CatholicSt Michael Catholic School
Elementary: CatholicJean Little Public School
Elementary: PublicEcole Arbour Vista Public School
Elementary: PublicRickson Ridge Public School
Elementary: PublicSir Isaac Brock Public School
Elementary: PublicDay School -Wellington Centre For ContEd
Secondary: PublicSt John Bosco Catholic School
Secondary: CatholicCollege Heights Secondary School
Secondary: PublicBishop Macdonell Catholic Secondary School
Secondary: CatholicSt James Catholic School
Secondary: CatholicCentennial Collegiate and Vocational Institute
Secondary: Public-
Yewholme Park
Guelph ON N1G 2N8 1.42km -
Oak Street Park
35 Oak St, Guelph ON N1G 2M9 1.57km -
Jenson Blvd. Park
2.04km
-
Global Currency Svc
1027 Gordon St, Guelph ON N1G 4X1 1.08km -
CIBC
50 Stone Rd E, Guelph ON N1G 2W1 1.82km -
TD Bank Financial Group
496 Edinburgh Rd S (at Stone Road), Guelph ON N1G 4Z1 2.59km
- 4 bath
- 3 bed
- 1500 sqft
10 Drohan Drive, Guelph, Ontario • N1G 5H6 • Clairfields/Hanlon Business Park
- 3 bath
- 4 bed
- 1500 sqft
86 Dallan Drive, Guelph, Ontario • N1L 0N3 • Pineridge/Westminster Woods






















