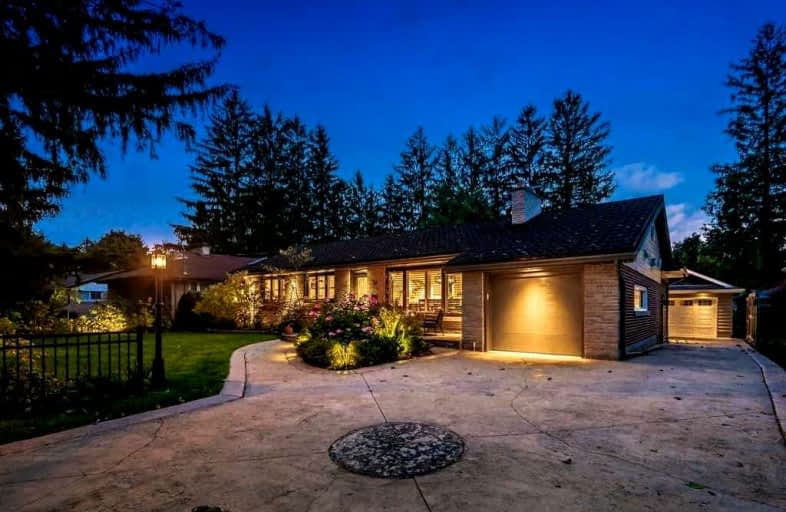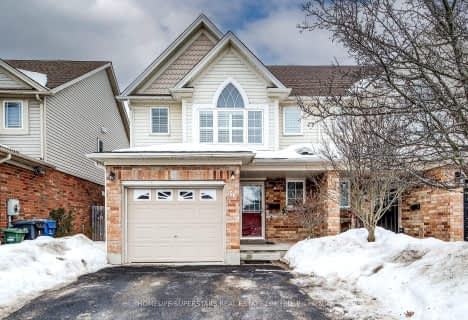
École élémentaire L'Odyssée
Elementary: Public
0.45 km
June Avenue Public School
Elementary: Public
1.35 km
Holy Rosary Catholic School
Elementary: Catholic
0.97 km
Victory Public School
Elementary: Public
1.49 km
Edward Johnson Public School
Elementary: Public
0.79 km
Waverley Drive Public School
Elementary: Public
1.02 km
St John Bosco Catholic School
Secondary: Catholic
2.74 km
Our Lady of Lourdes Catholic School
Secondary: Catholic
1.94 km
St James Catholic School
Secondary: Catholic
2.69 km
Guelph Collegiate and Vocational Institute
Secondary: Public
2.59 km
Centennial Collegiate and Vocational Institute
Secondary: Public
5.08 km
John F Ross Collegiate and Vocational Institute
Secondary: Public
1.61 km














