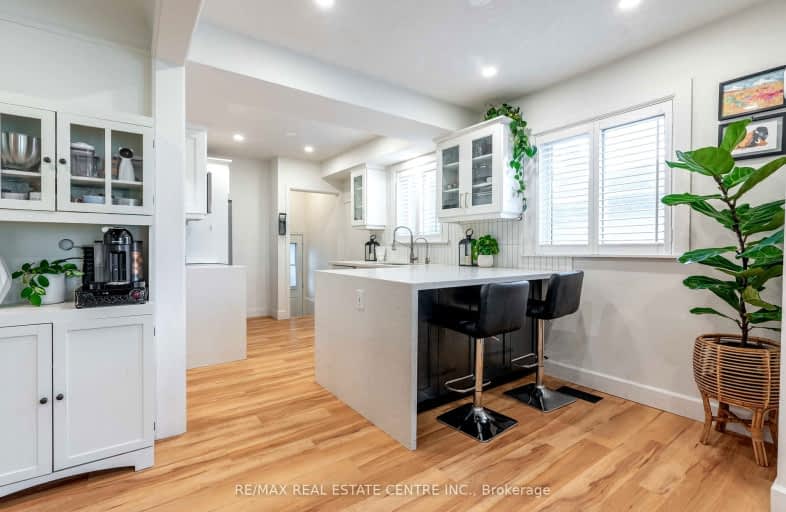Somewhat Walkable
- Some errands can be accomplished on foot.
63
/100
Some Transit
- Most errands require a car.
37
/100
Very Bikeable
- Most errands can be accomplished on bike.
71
/100

Holy Rosary Catholic School
Elementary: Catholic
0.51 km
Ottawa Crescent Public School
Elementary: Public
0.31 km
John Galt Public School
Elementary: Public
0.81 km
Edward Johnson Public School
Elementary: Public
0.74 km
Ecole King George Public School
Elementary: Public
0.93 km
St John Catholic School
Elementary: Catholic
1.18 km
St John Bosco Catholic School
Secondary: Catholic
2.19 km
Our Lady of Lourdes Catholic School
Secondary: Catholic
2.30 km
St James Catholic School
Secondary: Catholic
1.22 km
Guelph Collegiate and Vocational Institute
Secondary: Public
2.42 km
Centennial Collegiate and Vocational Institute
Secondary: Public
4.57 km
John F Ross Collegiate and Vocational Institute
Secondary: Public
0.16 km














