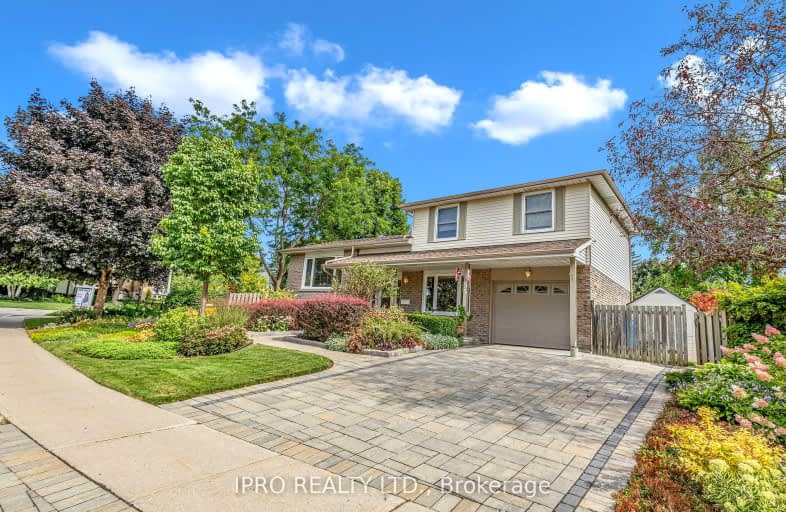
Gateway Drive Public School
Elementary: Public
0.14 km
St Francis of Assisi Catholic School
Elementary: Catholic
0.96 km
St Peter Catholic School
Elementary: Catholic
1.69 km
Westwood Public School
Elementary: Public
2.00 km
Taylor Evans Public School
Elementary: Public
0.51 km
Mitchell Woods Public School
Elementary: Public
1.75 km
St John Bosco Catholic School
Secondary: Catholic
3.51 km
College Heights Secondary School
Secondary: Public
2.23 km
Our Lady of Lourdes Catholic School
Secondary: Catholic
3.41 km
Guelph Collegiate and Vocational Institute
Secondary: Public
3.10 km
Centennial Collegiate and Vocational Institute
Secondary: Public
2.43 km
John F Ross Collegiate and Vocational Institute
Secondary: Public
5.47 km
