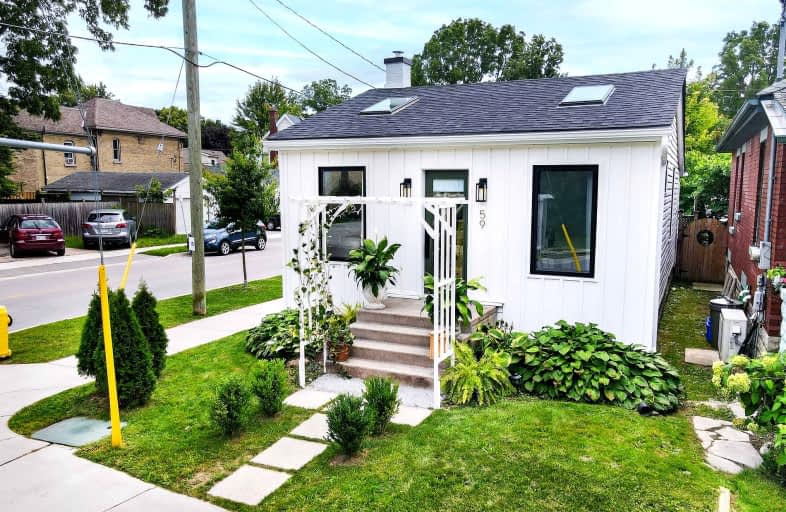
Video Tour
Very Walkable
- Most errands can be accomplished on foot.
87
/100
Good Transit
- Some errands can be accomplished by public transportation.
65
/100
Very Bikeable
- Most errands can be accomplished on bike.
87
/100

Wortley Road Public School
Elementary: Public
1.10 km
Victoria Public School
Elementary: Public
0.26 km
St Martin
Elementary: Catholic
0.67 km
Tecumseh Public School
Elementary: Public
1.52 km
Jeanne-Sauvé Public School
Elementary: Public
1.84 km
Kensal Park Public School
Elementary: Public
1.69 km
B Davison Secondary School Secondary School
Secondary: Public
3.18 km
Westminster Secondary School
Secondary: Public
2.34 km
London South Collegiate Institute
Secondary: Public
1.41 km
London Central Secondary School
Secondary: Public
1.94 km
Catholic Central High School
Secondary: Catholic
2.11 km
H B Beal Secondary School
Secondary: Public
2.41 km
-
Ivey Park
331 Thames St (at King St.), London ON N6A 1B8 0.8km -
Harris Park
530 Ridout St N (btwn Queens Ave. & Blackfriars St.), London ON 1.27km -
Rock the Park - Saturday
London ON 1.3km
-
BMO Bank of Montreal
299 Wharncliffe Rd S, London ON N6J 2L6 0.89km -
Altrua Financial
151B York St, London ON N6A 1A8 0.96km -
Pacific & Western Bank of Canada
140 Fullarton St, London ON N6A 5P2 1.29km













